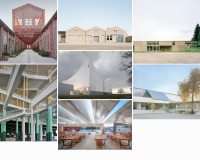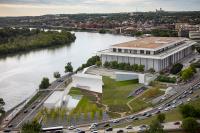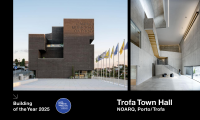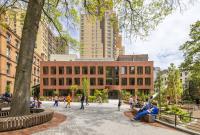Port Pavilion
Antwerp
CULTURE, INTERIOR
MAS Founder expo concept with multimedia design
The project's prime goal is to let a divers public get to know, discover and experience the Port of Antwerp. This happens on a number of media platforms with different levels of exploration. All these functions are united on a relatively small surface. This interior project emphasizes both the interior architecture and the mediatecture: a perfect integration of form and content. Technology is diminished and becomes one with the form. The concept is based on a silo shape hanging in the middle of the room. Inside the shape we see a 360-degree panoramic projection. The never absent presence of the silo only adds to the attraction and the expectation. Raw materials contrast with a smooth high-end finish.
Luc Binst: "To Crepain Binst Architecture the pavilion is a thorough architectural balancing act that seamlessly merges environment, architecture, interior design and multimedia technology as if it were only one discipline."
- Architects
- Binst Architects
- Year
- 2010
- Client
- Gemeentelijk Havenbedrijf Antwerpen
- Team
- Luc Binst, Sigrid Hubloux, Wim Heyninck, B brand
- Main contractor
- Bouwonderneming Vooruitzicht nv
- Partner
- Maverick ICS bvba










