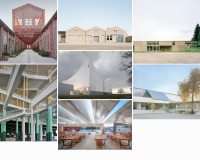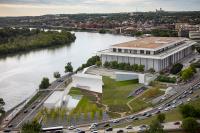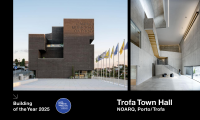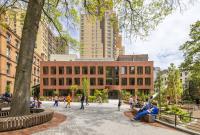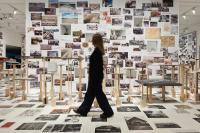URBAN BLOCK
Bruxelles
In the premises of a former garage dating from the 1920s, the aim was to create office spaces offering an interesting spatiatility and bringing out the existing zenith lighting. A central area has been created, propitious to landscaped offices, while the secondary functions are aligned on the periphery, serving as the transition with the management offices and meeting rooms. The construction of the underground car parks has given rise to the reorganisation of the block and the creation of a water feature.




