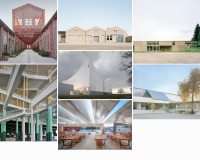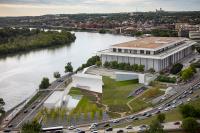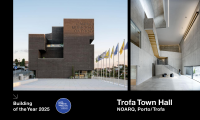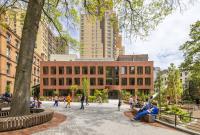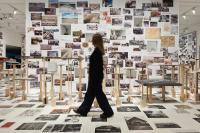Topsportschool
Antwerpen
One could expect that the image of the Topsportschool would be sublime, prominent, like a trophy, so everyone could see it. However, this is not the case. The Topsportschool is not an image, it creates image: an incubator, a machine à exceller.
MACHINE
The Topsportschool is an accurate spatial translation of the specific program requirements. The school should operate seamless, swift and quick. The time of the students (and coaches, and teachers) is limited, measured, listed in schedules. Efficient circulation between studying and exercising, short, straightforward, unambiguous.
A EXCELLER
Specificity is combined with the metaphor of the the machine as an additional, essential layer. The narcissistic athlete is obsessed with its body and its performance. However, being an athlete implies watching and being watched. Challenge induces performance. Reflective surfaces, views, voyeurism.
The building takes off at the Parade Square of the the sixth Brialmontfort and pushes itself partly in the hillside. The monolithic base gives the building, in addition to the military connotation, a spatial autonomy. The whole is covered with moss, a low-tech form of eco-engineering.
The so-called school volume is mounted on top of the base, it’s a kaleidoscopic, mirrored glasshouse for education. Its mirror image, however, is not absolute, but layered and fragmented. Hereby the reflection is cultivated, manipulated and imaginative.













