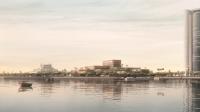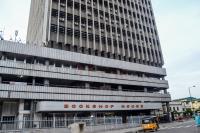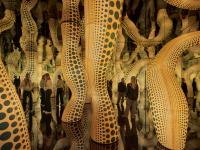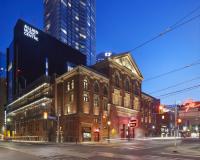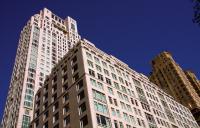Stadhuis in Antwerp
Antwerp
This transformation of a listed building over 450 years old into a contemporary government building is a challenge for many reasons. Beginning with adaptations to today's level of convenience, the integration of new functions into the schedule of accommodation, the preservation of the cultural heritage, the requirements of listed building protection, this continues to the goal of an "Excellent" BREEAM sustainability certification.
Starting with the desire of the city council of Antwerp to open the historic city hall and to connect it with the city, the architects from hub answer with a comprehensive concept. The listed building had already been subject to a comprehensive renovation in the 19th century, which had made changes to the structure of the building. Revisions, newly created connections and a new emphasis allow the retention of the historical layers of the neo-Flemish Renaissance and at the same time offer room for the new. The ground floor is being restructured in order to create a clear space accessible to the public. This also includes repositioning the main entrance on Grote Markt, which is listed as a World Heritage Site by UNESCO and has always been a symbol of the city. The Bel Etage, also known as the "Schoon Verdiep", which is accessible via a monumental staircase, shines again in new radiance after the renovation. As well as being the workplace of the mayor, the "Wandelsaal" and wedding hall, the council hall and the room for the local criminal court can be found here. The second floor is planned to have new rooms after the renovation where the councillors and their workers have their offices, with a doubled height on both sides of the central dome.
The historic details of the equipment correspond with the selected LS 900 switch range in antique brass. The burnished brass gets the special effect from the hand polishing, which changes depending on the viewing angle. Appropriate to the contemporary ambience, the LS 900 switch range in white was chosen for the office areas. The facades were also restored with respect for the traces of time.
- Manufacturers
- JUNG
- Location
- Antwerp
- Year
- 2022
- Team
- hub architecture and urban design
Related Projects
Magazine
-
-
Building of the Week
Allied Music Centre/Massey Hall Renovation and Expansion
KPMB Architects | 01.12.2025 -













