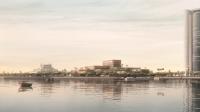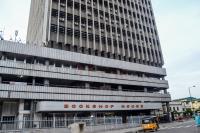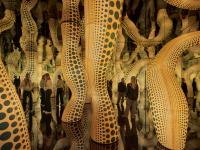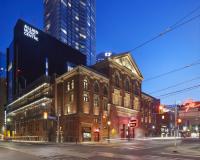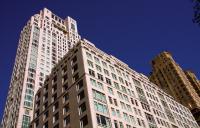427 House
Bangkok, Thailand
The detached, floating house in Bangkok was designed by Maincourse Architects to present the extensive collection of art and antiquities of the owner. 427 House was built on the existing ground plan of the old house. As a reminder of the original use of the loam building material, the material was reinterpreted by the architects. A specially developed tile in clay forms the homogenous building shell as well as the lining of the bathrooms.
The basic structure of the house consists of a gallery with six supports, and the lattice design in steel floats above the ground floor with the open terrace and green area. The high ceilings and the room-height glazing gives the house an open, airy character. Flooded with natural daylight, the various openings create views and connections between the areas within the living areas. The arrangement of the rooms allows a new exhibition of the art, which can now be viewed from all corners of the house.
The colours and materials used throughout the house reflect the personality and the unique style of the owners. The modern atmosphere is complemented by the raw appearance of the concrete walls, the marble and parquet floors and a colour palette of playful pastel and neutral tones. Wood panels that used to be part of a wardrobe were rescued and integrated as special elements in the main living area of the house.
The home is equipped with the LS 990 switch collection. The elegant design of the switches in a range from white to aluminium integrates harmoniously into the complete furnishing concept, without distracting from the view of the hanging pieces of art and other decorative pieces in the home. An additional accent is provided by the model in the Les Couleurs® Le Corbusier colours in the tone 32121 terre sienne brique.
- Manufacturers
- JUNG
- Location
- Bangkok, Thailand
- Year
- 2023
- Team
- MAINCOURSE ARCHITECT
Related Projects
Magazine
-
-
Building of the Week
Allied Music Centre/Massey Hall Renovation and Expansion
KPMB Architects | 01.12.2025 -









