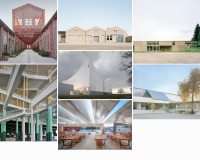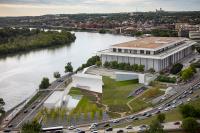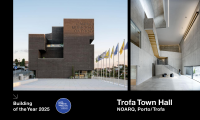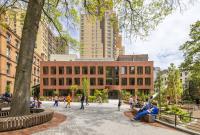Quartier Massena
Paris, France
Urban Project competition in two phases. Award winning project in 1995. Under construction. End of building work planned in 2009.
Program: Urban Project. Conception of urban rules, divisioin of the blocks, drawing of the network and public gardens. Number of architects: 30.
Surfaces: Built surface (net area): 337'00m2
Ground face build: 12,5 hectares
Average density (COS): 2,81
Client: Ville de Paris








