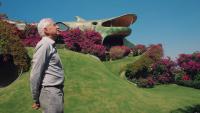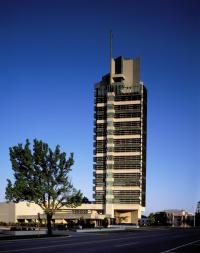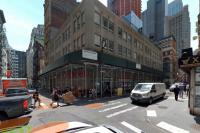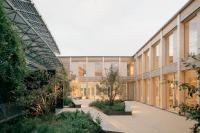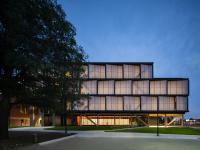Maximum transparency and security to the Eiffel Tower
Paris, France
Today it is necessary to reorganize the flows of the main tourist attraction in France for security reasons first of all, but also to clarify the practice of the site. The square in front of the monument is accessible from its sides by taking the paths. The site is secured by a peripheral enclosure. Particular attention is paid to the legibility of access and exits. The site is simple to use, the flows are obvious.
The historical axis is restored to transparency by installing glass walls parallel to the platform. For safety reasons, these walls are bulletproof, which requires the glasses to be held in a frame on all four sides. The glass volumes are 2 m wide and 3 m high each, the glass is white to ensure maximum transparency. The metal frames are 120 mm wide.
The profiles are covered with thin polished stainless steel sheets to blend in better with the landscape through their light colour and reflections. On the Quai Branly side, the walls are offset to integrate two access / exit locks. On the opposite side, the base of the walls forms a 400 mm high device and can be used as a bench sheltered from north and west winds. On the Avenue Eiffel side, the glass wall folds back onto the aisles to connect to the entrance booths.
Invited competition 01 | 2017
Start of planning 02 | 2017
Start of site 09 | 2017
- Architects
- Dietmar Feichtinger Architectes
- Location
- Paris, France
- Year
- 2018
- Client
- Ville de Paris, SETE Société d’Exploitation de la Tour Eiffel








