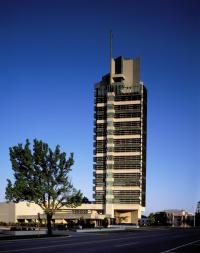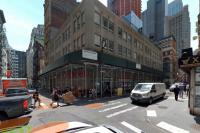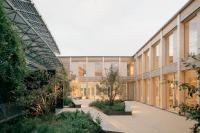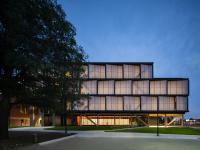Footbridge on the Commercial Docks
Cherbourg, France
The centrality of the port is reinforced by a strong connection between the two platforms. The area around the new shopping center and the city center are complementary. The new footbridge creates a link. The various passages make the promenade riche of different atmospheres, in connection with the historic town and the new neighborhood. The footbridge is a platform on the water, a belvedere. Its perfect horizontality stresses its status as a public square, in contrast with the monumentality of the surrounding buildings. Its elevation is minimal, no mechanical or structural element does exceed the height of the railings. Its geometry is straight, perpendicular to the quay walls . The horizontality allows an easy accessibility. The 130 meter long crossing comprises a mobile part - 24 m of opening - in order to allow the passage of fishing boat.
Competition 04 |2012
Start of planning 12 | 2012
Start of construction 08 | 2015
Length 127 m
Width 5m part West
5m mobile part
10m part east
- Architects
- Dietmar Feichtinger Architectes
- Location
- Cherbourg, France
- Year
- 2016
- Client
- Ports Normands Associés
- BET
- Terrell







