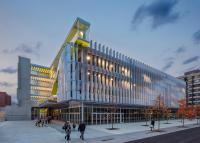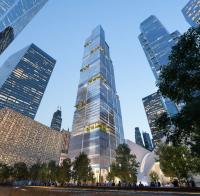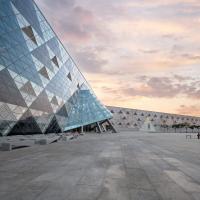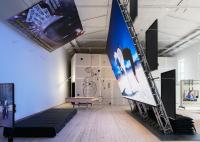J&M House
Anderlecht
A modest town house from 1907 got refurbished. Several patch up works during the years by previous owners left their traces and abolished most of the charm a classical look it once had. On the other the the residence still had some interesting aspects. It possessed an enormous (potential) spaciousness because of high ceilings, large windows and almost no structural elements at the back side. It had a large garden and the habitable surface is with about 300m2 quite spacious.
All these aspects are kept in the new design and some of the classical aspects are emphasised again. The staircase and rooms at street side, as well on street-level as on the first floor, are given back their former splendour. The spaces at the back are transformed more thorough. The typical added sanitaire extension, mostly added later, is revalued and a second two story high volume is added. This volume has the same surface as the former uninviting terrace and is takes up the position as communication centre between kitchen, workplace, TV-room, playroom and garden. This extension looking over the garden has a large two story high window for further rationalizing this façade and is fully covered with black slates. Because of the seven-meter-high ceiling light easily enters rooms situated in the middle of the house. This offers a solution to the typically Brussels partitioning of houses, with a staircase and three rooms after another, without darkening the second room.
Other then expected from the outside, there are four floors under the roof. By enlarging the front façade and installing the gutter at same level as the neighbours, there’s not only more visual harmony but also a better readability of the front facade. A conspicuous oriel is added on the new roof and relates in an interesting way to the existing 19th century facade. The oriel fits the facade template and is designed in proportion to the large windows on the other floors. The oriel is fully glassed at the front and frames are kept as delicate as possible. Both side of the oriel are covered subtle with the same slates as the roof. The front side lays in the the same surface as the façade and floats above the gutter, in doing so not ignoring the existing house but giving it an added value.
This added value is not only visible on the outside of the house. But also on the inside where the added volume on the roof improves the spatial experience and life quality. Behind this large window the bathroom is bathes in natural light. The high ceiling offers an unexpected sense of space, in fact a repeated principle of the rooms on the other floors. The specific details on the inside of this window give the bathroom appearance inherent to the classical house. Not only the bathroom benefits from this oriel, a source of light, but even the main bedroom above.
- Architects
- bruno vanbesien architects
- Year
- 2010
Related Projects
Magazine
-
Building of the Week
Spaces for Cars – And for People
Kennedy & Violich Architecture, Ltd. (KVA) | 02.03.2026 -
-

















