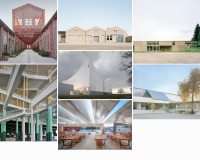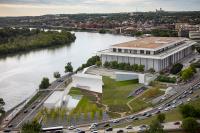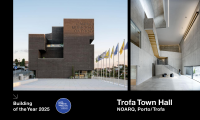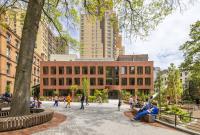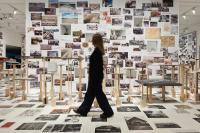Greenhill Park
Woluwe Saint Pierre
The project, “Greenhill Park”, is within the lush park on Tervuren Avenue in Woluwé-St-Pierre. The two buildings that compose it are part of a drive to offer living space which is in perfect harmony with the surrounding environment. Located just a few minutes from the city centre and connected by a variety of transport links (bus, tram, metro, and cycle lane), this is an exceptional location, next to Parc de la Woluwe, as well as Parcs Parmentier et Parc des Sources which neighbour it. (The restaurant ‘’YuMe’’ in Villa Blomme just opposite will delight food lovers.) Architecturally, the two buildings have been designed in a refined way, structured by clear fluid lines. The games created by the vast terraces animate the
facades. They open on to the private park creating a constant synergy between the interior space and the surrounding nature. The large windows, which encompass the total height of the living space, are in harmonious contrast with the lining of natural stone on the facades and give pride of place to the natural light. Large plant pots combined with screens (vertical and horizontal in a herringbone pattern) ensure the intimacy of the terraces for the different apartments.
The shadows projected by the terraces and screens animate the facades according to the time and the seasons. In contract, street facades display compositions “urban”, more animated by balconies of a more “traditional” dimension. If the two buildings have been built with the desire to respect the site’s qualities, preserving scale by avoiding fragmentation, the architecture, which is
elegant, timeless and not “ostentatious”, meets the same objective. The horizontal position and the simplicity and compatibility of the materials, have been proposed in order to accentuate the integration of the site and to create a feeling of serenity.
The general volume of each structure aimed to make the most of the position and the lay of the land. This was studied in order to obtain the maximum number of views in a “green” environment of such exceptional quality. The total height of the construction aimed to respect the outline of the neighbouring buildings. The building along Avenue J. Vermeersch comprises 20 luxurious apartments ranging from 1 to 4 bedrooms. The building is located on the corner of Avenue Val d’Or. There are 11 of them, divided into 1 to 3 bedroom apartments. Each building also provides occupants with a significant number of secure parking spaces. 50 places in the first building and 23 in the second. The apartments are all on one level (no duplex). They are positioned in a North-South direction inside the first building. The apartments at the far end of the building benefit from a 3rd wall facing either west or east. On the top floor (+3) there are 3 penthouses with a terrace running along the entire periphery. In the second building, they are positioned east-west. The apartments on the far end of the building benefit from a 3rd wall facing either north or south. On the top floor (+4) there is one penthouse which also enjoys views of the outlying area.



