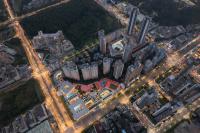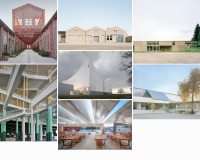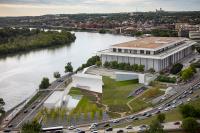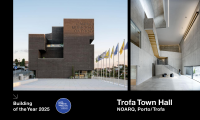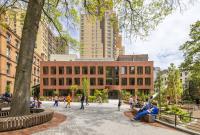Elementary School Dender
Geraardsbergen
The existing primary school of Geraardsbergen nests itself in an absurd inner area in the center of this historical Flemish town. The question for a considerable extension/addition of the existing school with 8 classes and a polyvalent space came to our attention. We decided in our sketch-proposal to separate the polyvalent space and classes from each other in order to protect the scarce rest space of the building site.
The volume carrying the classes has been designed as a vertical thin disk (6 meters by 36 meters and app. 10 meters high), which is smacked against the existing building. The old broad hallways and staircases on the different levels are reused for the access to the new wing. By recycling square meters on this side, we were able to offer the school larger classes. By connecting to the existing wing, we were obliged to take over the height of the older classes, which is now a days quiet luxurious.
The polyvalent space, mostly used as sport hall, has, in contrast to the class-wing- a strong horizontal character and is therefore (as compact as possible) built in the inner-area against the existing school. The façades of the bold volume accompany the children, parents and teachers as they enter their school. A large steel canopy crowns the hall and marks the renewed entrance area with the school reception at the end.
The polyvalent space also functions independently from the school by the addition of an extra entrance, facing the street. This is an important aspect for the school, aiming to be a "broad school" in the near future.
The polyvalent space as a cobblestone, the new classes as a casco-structure against the existing school.











