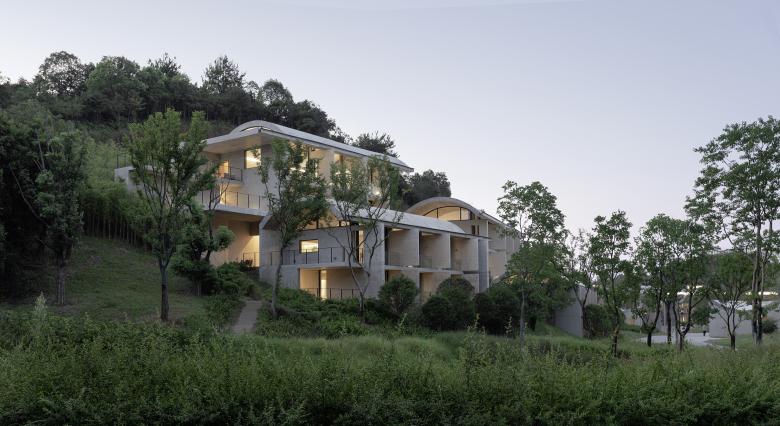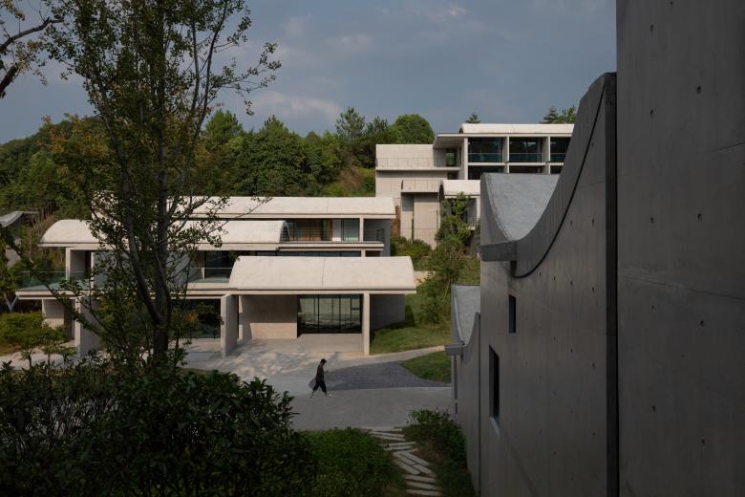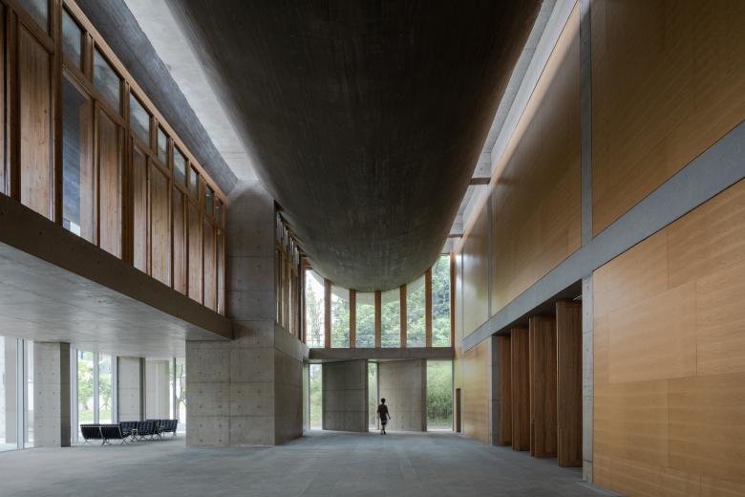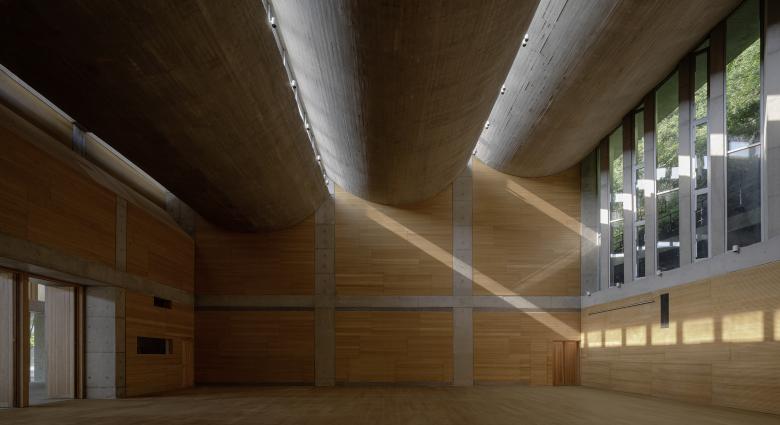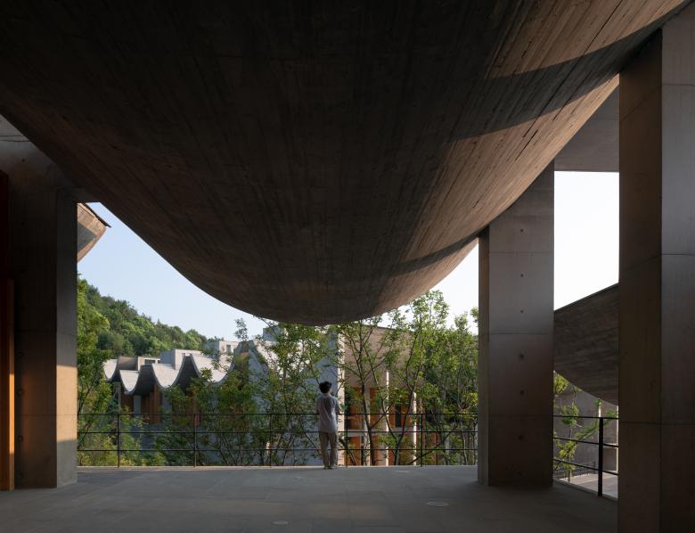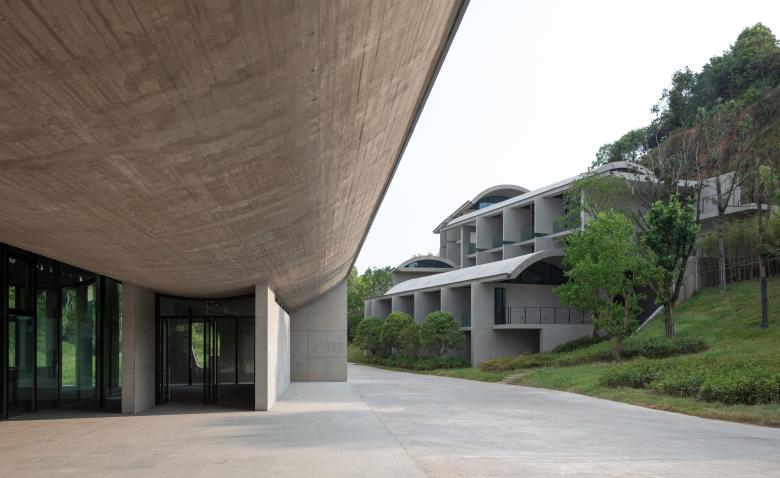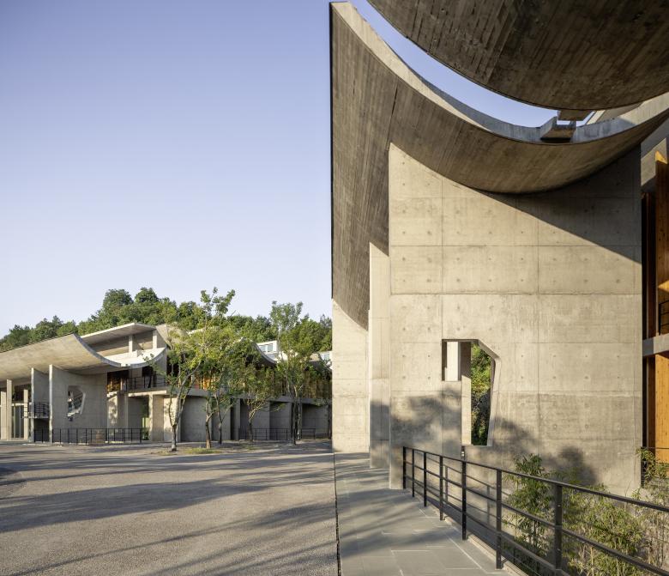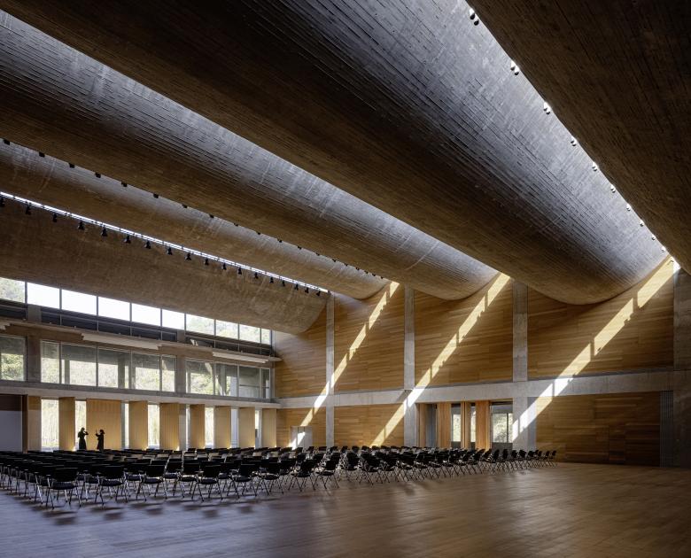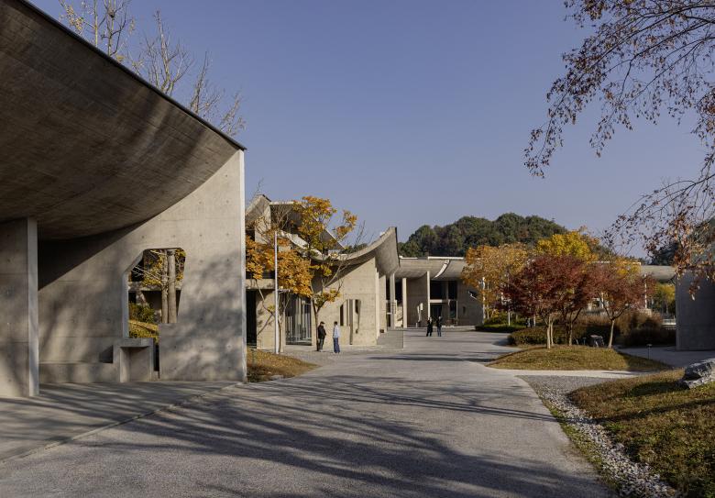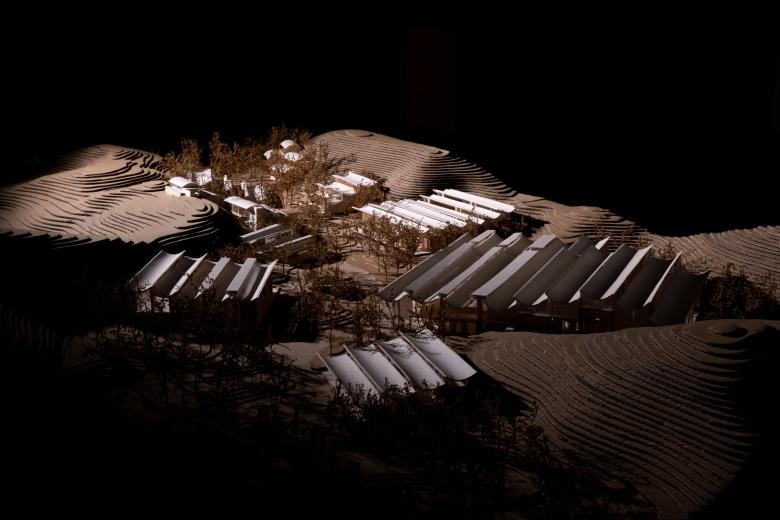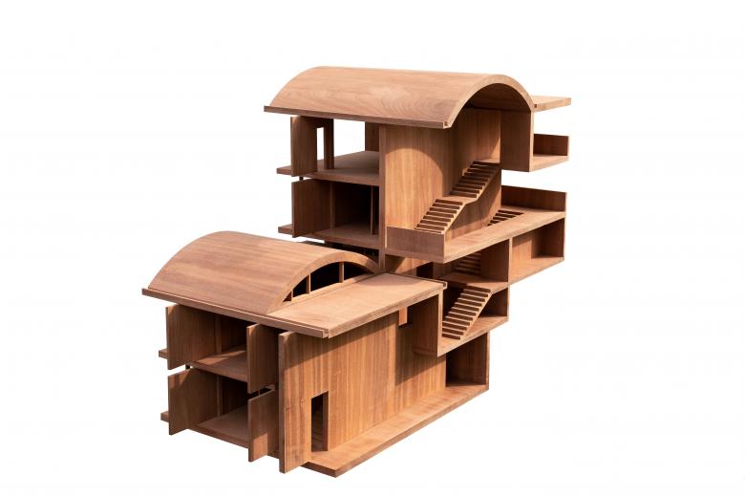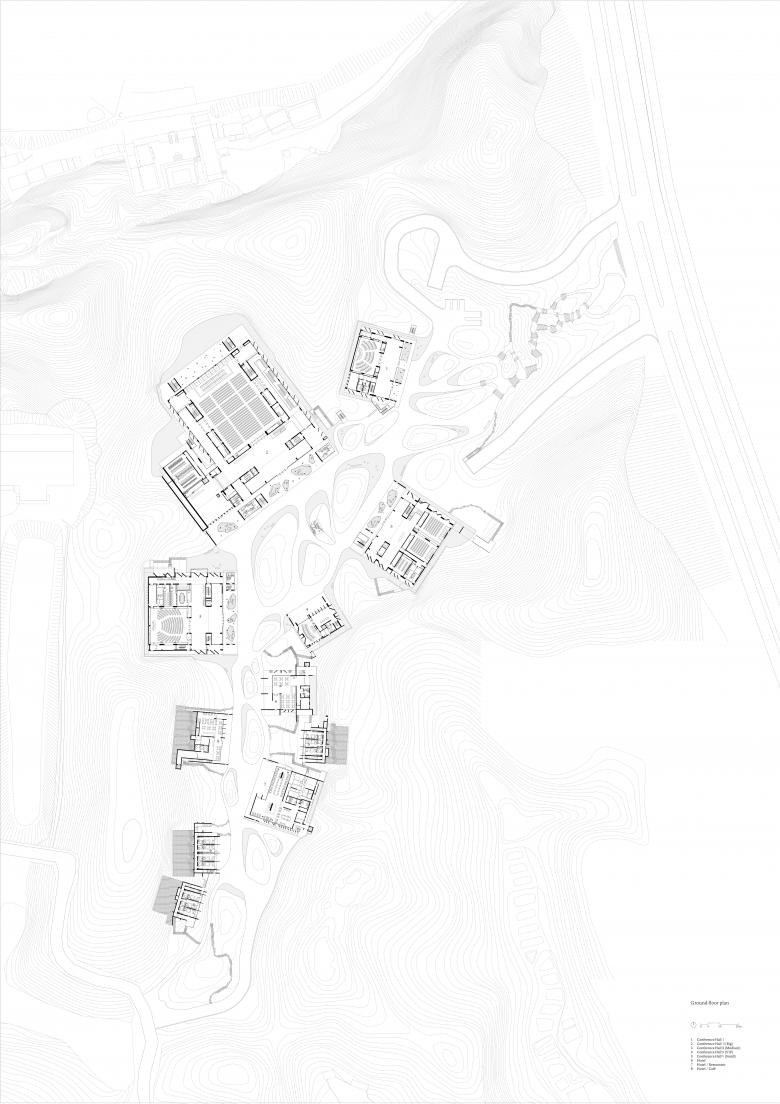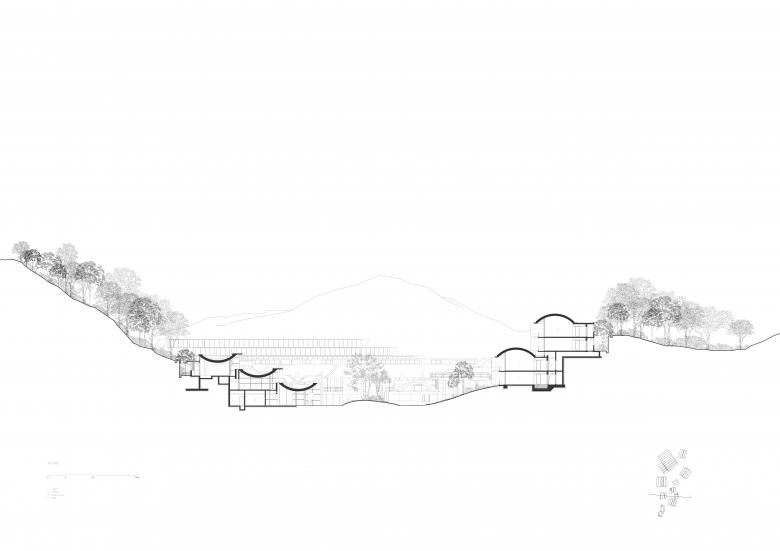Zijing International Conference Camp
Zijing International Conference Camp is located in the mountains and ravines on the west side of Jingdezhen, Jiangxi. The site was originally a primitive and natural mountain valley with dense forests. Then it became a large narrow, extended field created by people cutting down mountains and filling ravines. We are thinking about can this project be an opportunity for us to try a new attitude and method to re-establish a harmonious and friendly relationship between the natural environment and artificial creations.
The relationship between the buildings and the environment reflected by the village, farmland and mountains is not only the inheritance of the local people's concept of natural Fengshui, but also a positive response to the geographical and climatic conditions. The ancients lived in this land, thinking about how to obtain living resources from nature, and at the same time keep the land in a state of vitality and stability. They use the simplest but most intelligent construction method to take root here, nourish and protect the living space under their feet in their daily life, and shape the consanguinity of the people, nature and the architecture.
Inspired by the relationship between the local ancient villages and nature, the concept of settlement is adopted to transform the super-scale building of the "conference center" that integrates all functions into "conference and camp" buildings with scattered functions, making it be dissolved in the mountains. This group of buildings hidden in the mountains should inherit the traditional wisdom of the local, be eclectic like a sponge, flexibly and strategically absorb natural air, light, and accommodate human activities to create a naturally open, porous and flowing form of conference center. It can not only have a meeting place that makes the body flow outward, but also create a habitat that brings thinking together.
In order to realize such a group of buildings, combining the complexity of the site, and exploring a simple, authentic, and easy-to-build structural form becomes the key. A lot of inverted single-curved arches that hang down and are full of structural tension are repeatedly combined and changed as roof units, which is a metaphor for the mutated Chinese double-eave architectural form. The unique elastic eaves curves in ancient buildings and the slightly recurved roof language formed by the raised frames are fully captured in Zijing International Conference Camp's huge curved surfaces, which are layered and full of changing rhythms. The staggered arches change the refraction and diffusion of light to adjust natural light, combined with the opening and closing of skylights and the control of curtains, the indoor space realizes the maximum possibility of natural lighting and ventilation.
The concept of "incomplete integrity" in Zhu Pei’s design philosophy of "Architecture of Nature" is strongly reflected in this project, and the full integration of architecture and nature is realized from three dimensions. First of all, from the horizontal dimension, the settlement form presents uneven contour edges on the boundary with nature, so that it forms an organic weaving, stitching, and integration with the natural environment, eliminating the boundary between the building and the natural environment. Secondly, in the vertical dimension, the unit structure system also shows the advantages of mountainous architecture to the greatest extent. It can be stacked up and down with the trend of the mountain. In order to respond to the southern climate, a series of gray spaces are created. The meeting rooms of different spatial scales are connected with corridors, walkways, and platforms under the eaves. The wide eaves provide shade and shelter from the rain, creating shadows in the hot summer of Jingdezhen. Such a sponge-like porous building can not only contain sunlight, air, and sound, realize the flow of air, shape shadows, and bring natural light, but more importantly, it can absorb human activities and emotions.
- 年份
- 2022


