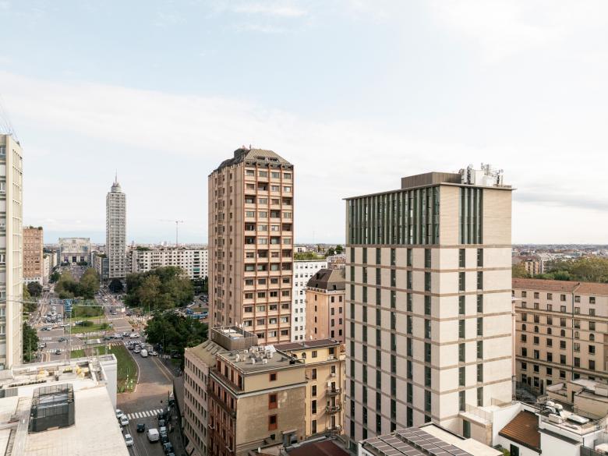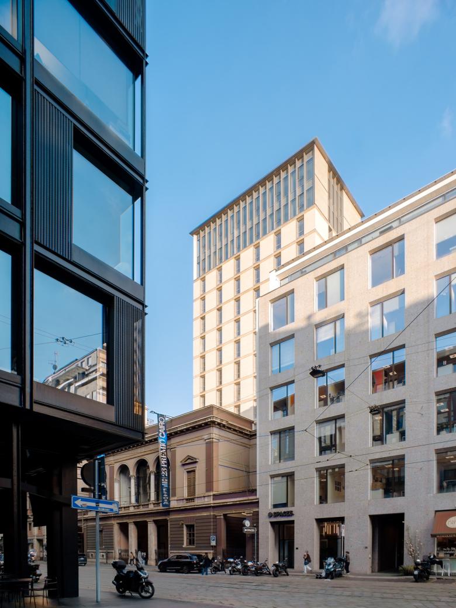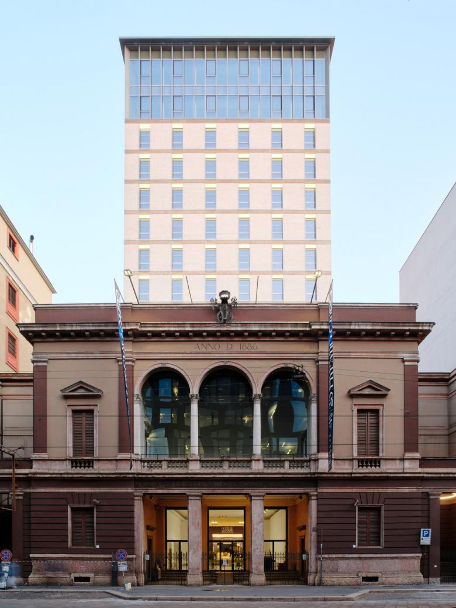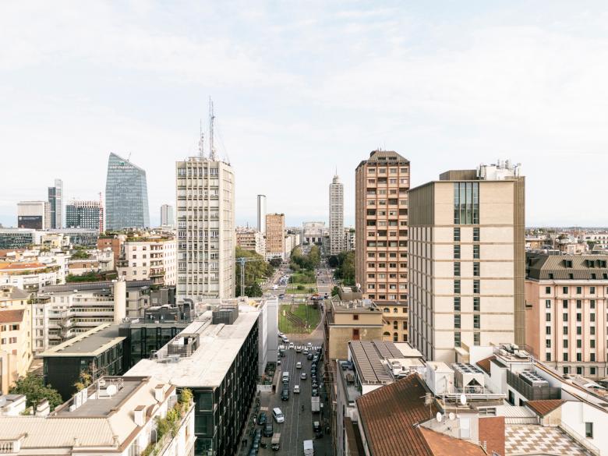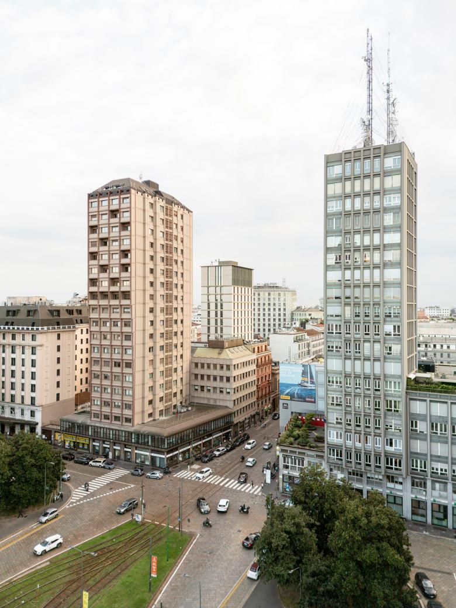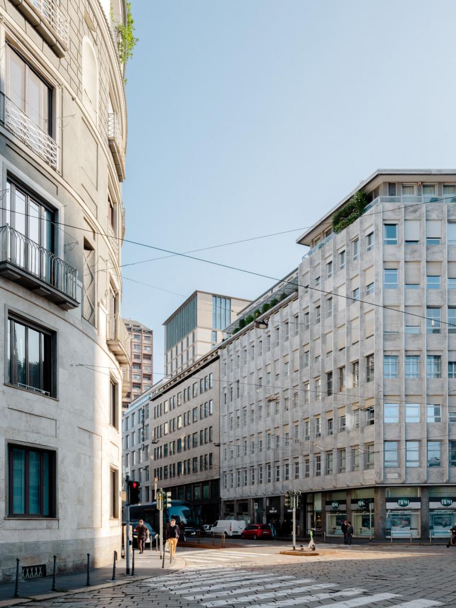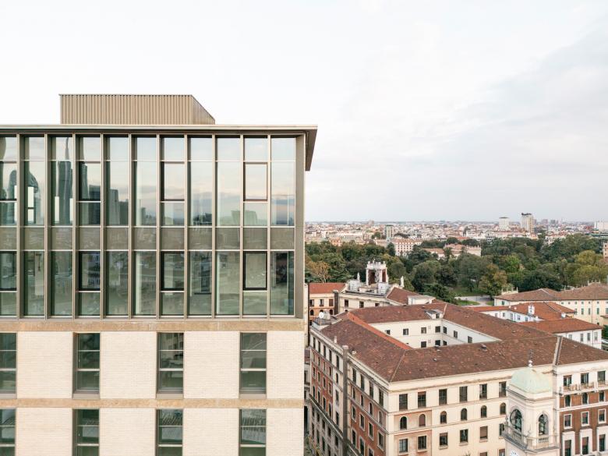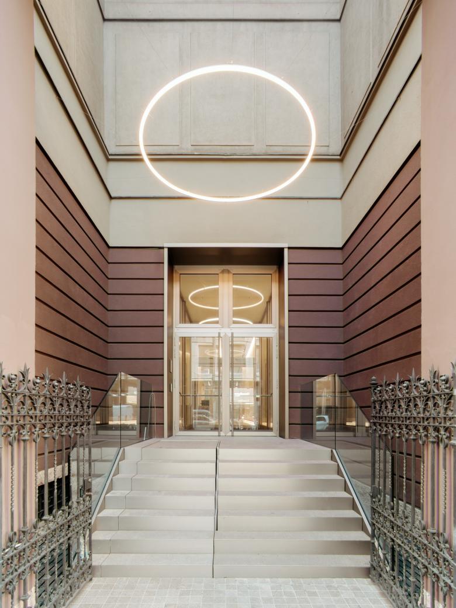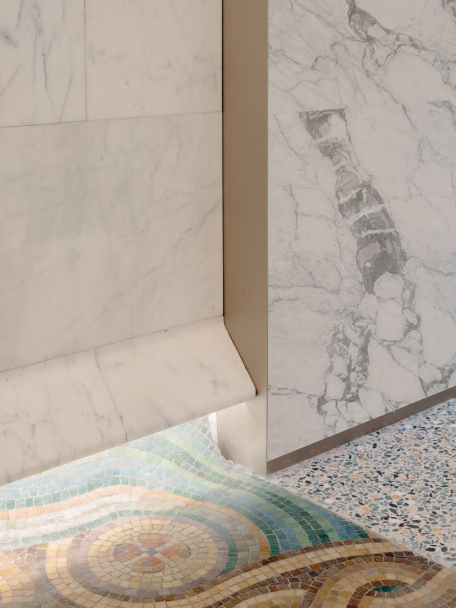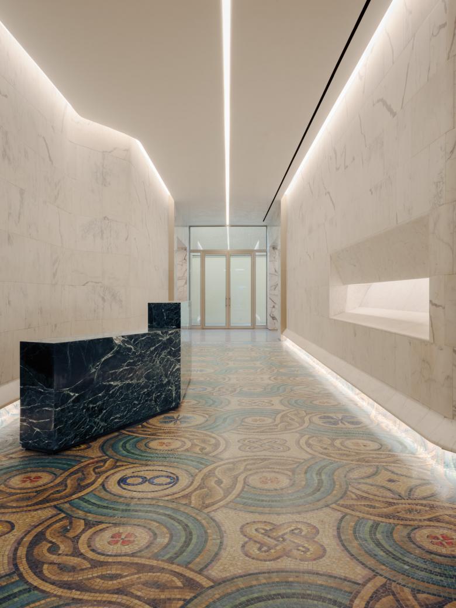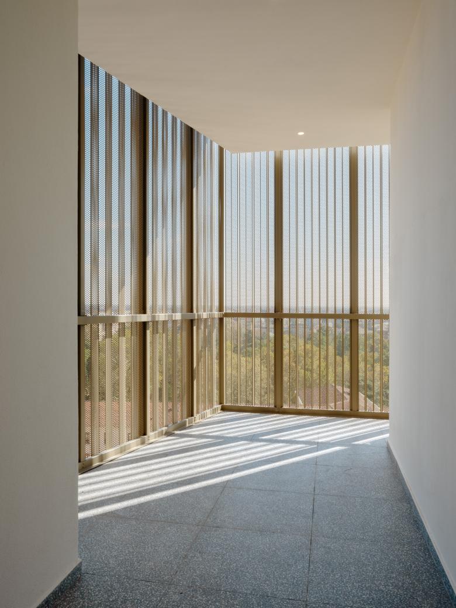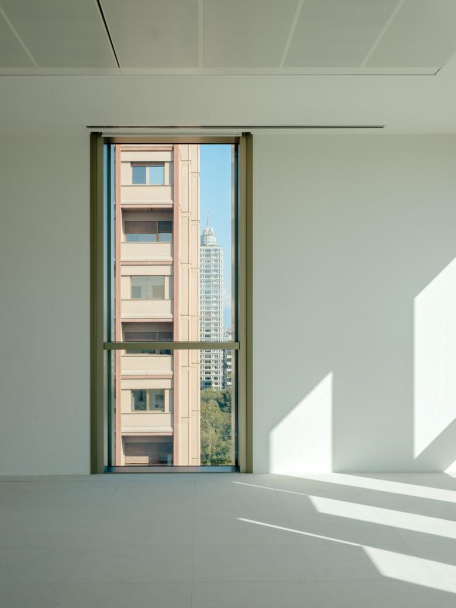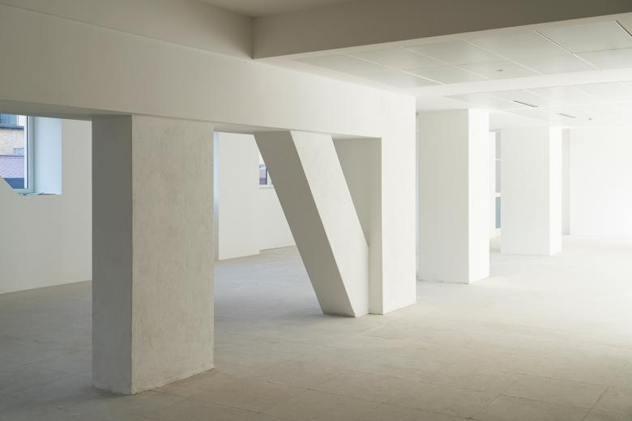Torre della Permanente
The new chapter of a Modernist icon.
Originally designed in the 1950s by renowned architects Achille and Pier Giacomo Castiglioni, along with Luigi Fratino, the tower stands next to the Palazzo della Permanente, a late 19th-century masterpiece by Luca Beltrami. The transformation preserves the original architectural significance of the tower while enhancing its functionality for the contemporary city.
Located on Via Turati, a key urban artery connecting Milan's center to the Central Station, Torre della Permanente has long been a symbol of innovation in the city’s architectural landscape. Our project brings this legacy forward, rooted in a deep respect for its architectural identity while introducing state-of-the-art efficiencies that meet today’s standards for office spaces.
Torre della Permanente stands in front of the Serenissima, one of Park Associati’s first projects of adaptive reuse, reinforcing the dialogue between modernity and heritage in this vibrant urban context.
Through careful historical and philological research, we have crafted a design that balances the building’s heritage with a new vision for the future. This includes the removal of later additions and the creation of tailored interventions that integrate seamlessly with the original structure. The result is a revitalized space, retaining its office function while elevating its spatial quality and environmental performance.
A key feature of the project is the new rooftop extension, a contemporary reinterpretation of Milan’s post-war tower designs. The glass facade of the new volume complements the original structure, bringing a modern material palette that pays homage to the tower’s mid-century origins. Inside, natural light floods the office spaces, with sweeping views of both the historic heart of Milan and the contemporary skyline of Porta Nuova.
The entrance to the tower has also been transformed, featuring a semi-open vestibule on Via Turati adjacent to the museum entrance. The lobby restoration, respecting the tower’s original design, accentuates the details that make it architecturally unique.
This project reflects our ongoing commitment to combining tradition and innovation—two forces we believe are essential to shaping the future of the built environment. Torre della Permanente stands as a testament to our belief in adaptive reuse and in creating spaces that honor the past while engaging with the present.
- Jaar
- 2024
- Team
- Team design Founding Partners: Filippo Pagliani, Michele Rossi Project Director: Giacomo Geroldi Project Leader Design Phase: Andrea Manfredini Project Leader Construction Phase: Alberto Ficele Architects: Giulia Tamburini, Alice Cuteri, Valeria di Tizio, Sara Cacciati, Antonio Cinquegrana, Valeria Donini, Elena Ghetti, Iva Kliman, Emanuele Moro Visualizers: Antonio Cavallo, Mara Nunziante, Xhensila Ogreni
