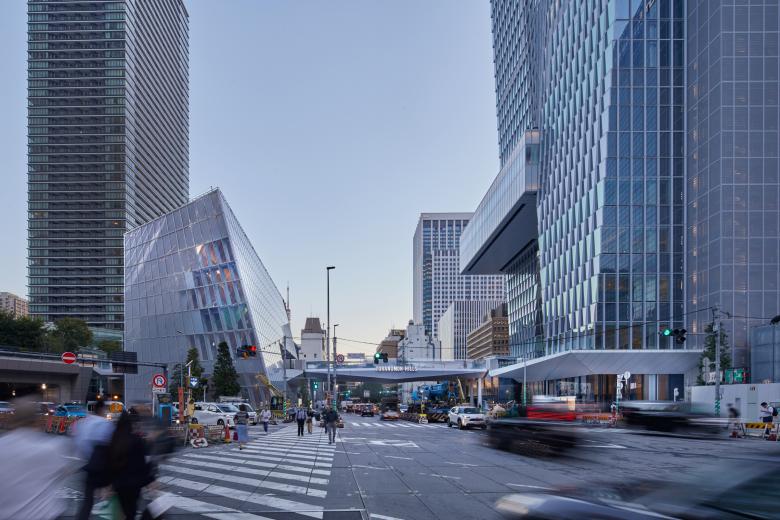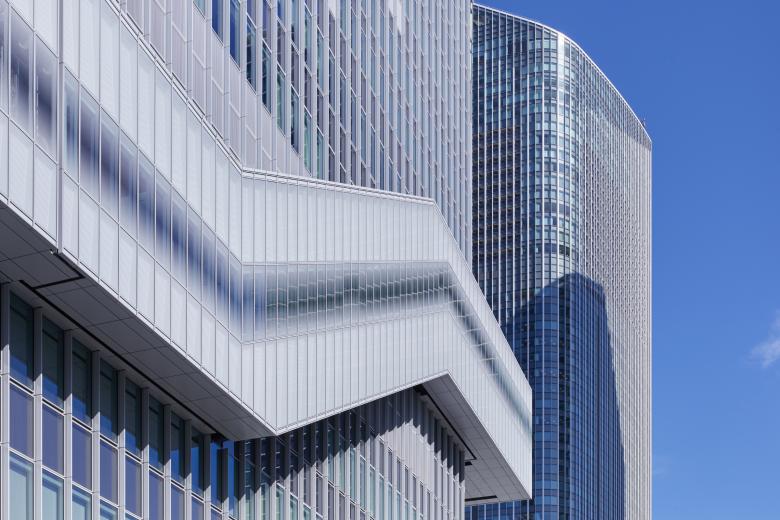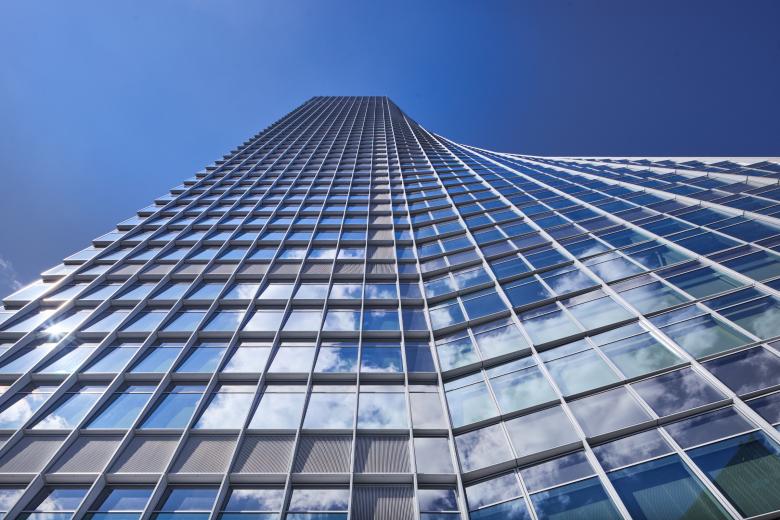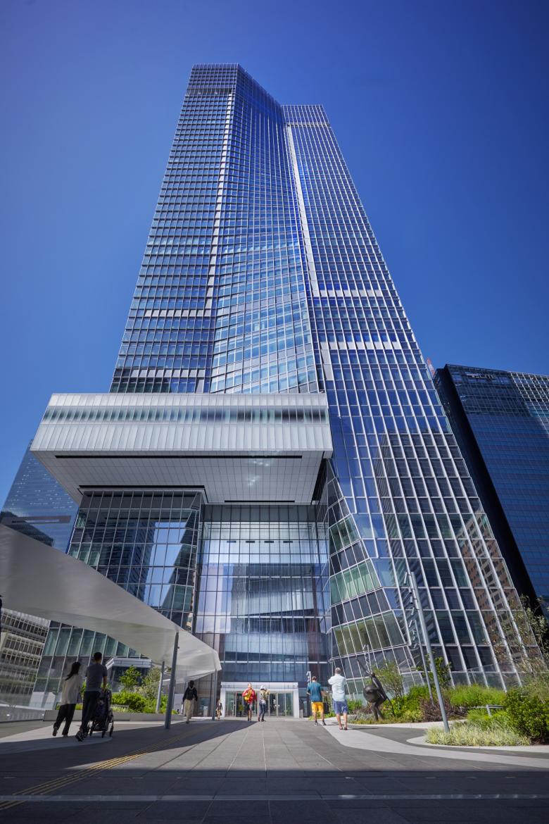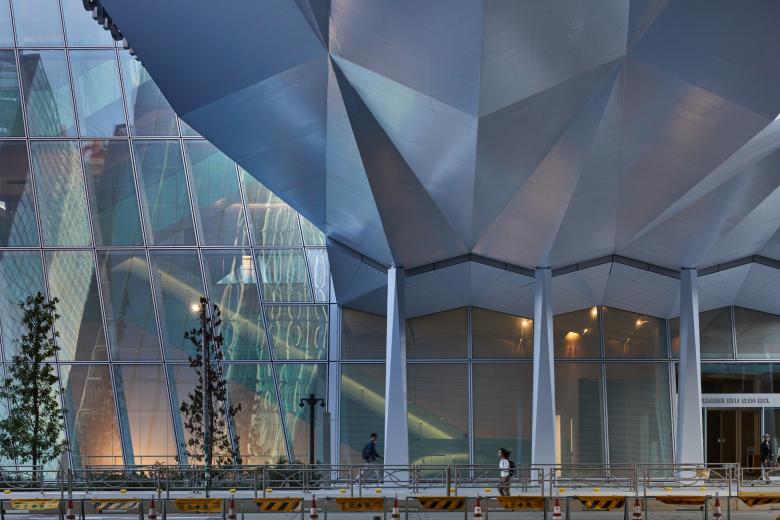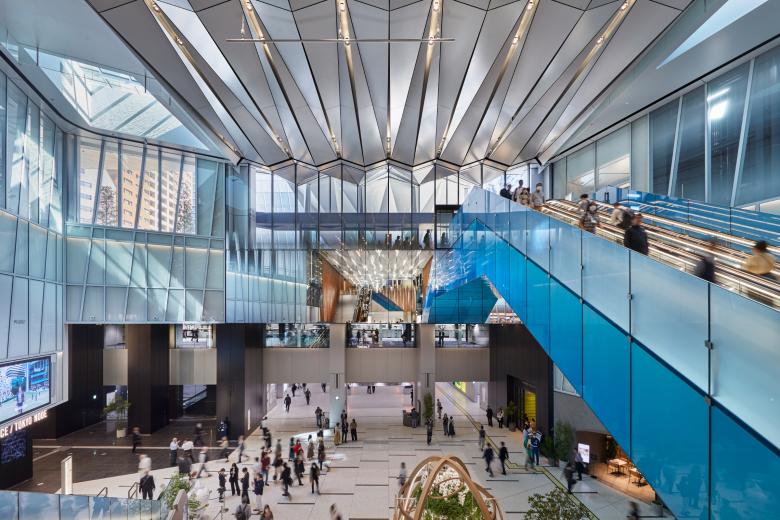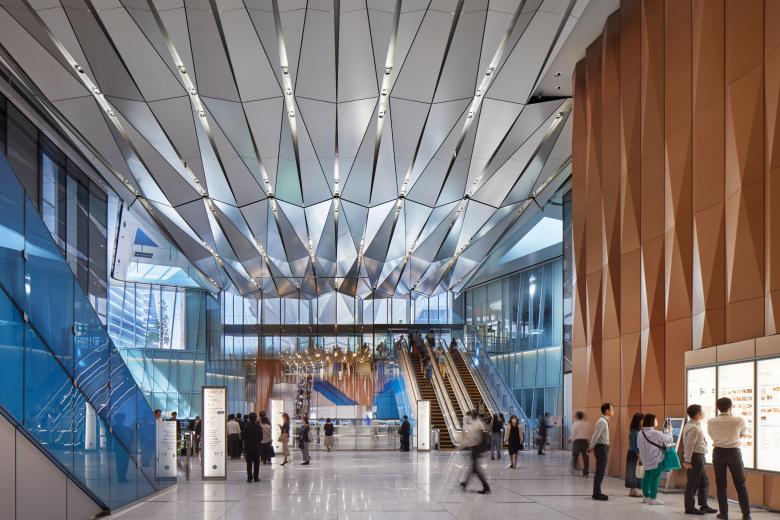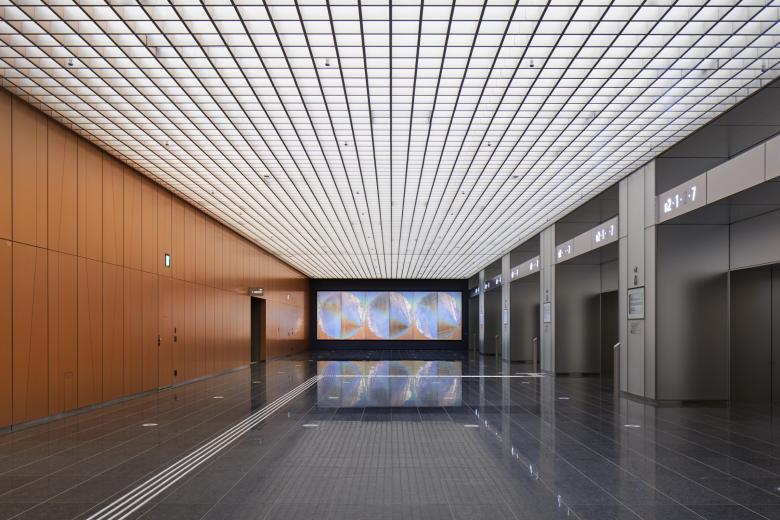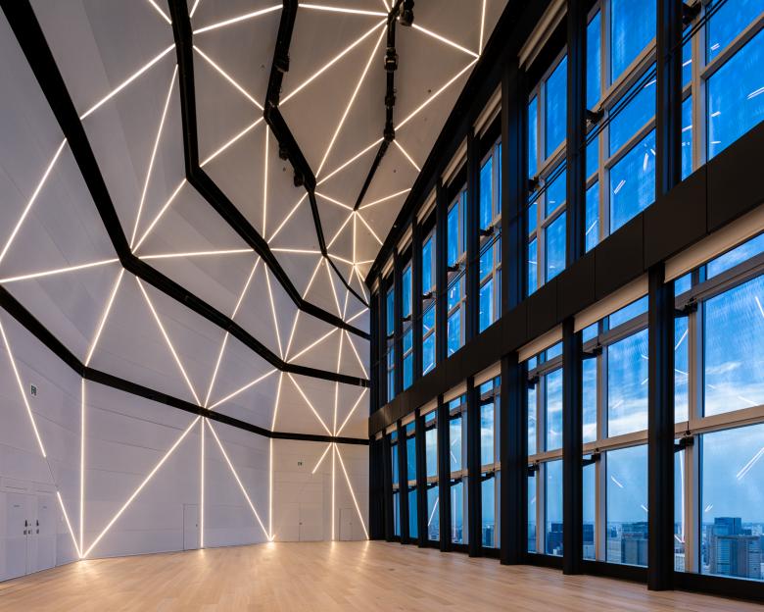Toranomon Hills Station Tower
Tokyo is a large city that has been cultivating areas with distinct characters. The experience of the city is diverse and dynamic, like an à la carte–style dinner, where people share different dishes and make conversation across the table. But recent large-scale mixed-use developments across the different neighborhoods seem to share an all too similar assembly of programs within an efficient container—a bento box as opposed to à la carte. The bento boxes have been multiplying, and what used to be a very diverse experience within the city is becoming increasingly homogeneous and predictable.
In the proliferation of the bento box, no matter how much architects try to differentiate the character of mixed-use buildings through form and facade, we’re faced with a dilemma: if the ingredients are the same, the experience within the container is inherently the same. How can we design a mixed-use building that embodies the maximum potential of the mix and stimulates an unexpected affair between building and the city?
Our site lies inside Toranomon Hills “Global Business Center,” near Kasumigaseki, Japan’s hub, and adjacent to ARK Hills, a lifestyle and cultural center, and within walking distance from Roppongi Hills “Cultural Heart of Tokyo” and Azabudai Hills “Modern Urban Village”. The tower will stand at the terminus of Shintora-dori Avenue, Tokyo’s newly configured axial thoroughfare connecting Tokyo Bay to the city center. In the vicinity of the site, a series of freestanding mixed-use developments have begun to establish the Toranomon Hills Area as a place to live, work, and play. How can we make a tower dedicated to connections—including one that forms a new business network through mixed-use towers and reflects the energy of the surrounding neighborhoods? How can the high-rise integrate public amenities into known office, hotel, and retail programs for an unexpected experience of the mixed-use?
Our approach is a highly public interface to the tower. The core is lifted and split to either side of the tower’s base, opening up the heart of the building and drawing the public inward. The nature and activities of Shintora-dori Avenue extend into and through the tower via an elevated pedestrian bridge, emphatically linking the area’s towers together to create a network of activities and greenery.
The bridge sectionally divides the base into two retail zones. The lower zone“the Station Atrium” provides direct access to the new Hibiya Line subway station (Toranomon Hills Station), connecting the tower to the greater region. Within, a grand atrium and subway station concourse flooded with natural light, the first of its kind in Tokyo, provides an exciting sense of arrival.
The public activity at the base extends vertically to form a central band of special areas for tenants throughout the tower. The building is shaped to reveal the band from multiple vantage points, making it visible from anywhere in Tokyo. Two slabs sandwiching the central band are formed in inverted symmetry. The north slab begins wide at the base and narrows as it reaches the top in deference to the Imperial Palace. The south slab is narrowest at its base and widens as it rises, maximizing views of the Roppongi Hills skyline and Tokyo Tower.
In balance with the highly public base, we capped the tower with an additional public amenity. “TOKYO NODE” is a new type of program we devised in collaboration with Mori Building—an interactive communication facility, hybrid of flexible event space and innovative forum. It anchors the tower as a global business center that engages the innovative and creative networks and disseminating new values and experiences in the area and beyond. On the roof, a landscaped terrace provides a lush garden with an infinity pool and a flexible event space accommodates private or public gatherings.
By inserting highly public and dynamic environments at the base and at the top, the experience both within and around the tower is made less predictable, unboxing the bento box and remixing the mixed-use.
- Jaar
- 2023
- Klant
- Mori Building Co. Ltd
- Team
- Shohei Shigematsu (Partner-in-Charge), Takeshi Mitsuda, Jake Sadler-Foster, Luke Willis, Yuzaburo Tanaka, Sumit Sahdev, Yoshiki Matsuda, Anahita Tabrizi, Sergio Zapata, Timothy Tse, Yusef Ali Dennis, Stavros Voskaris, Tommaso Bernabo Silorata, Jackie Woon Bae, Eduardo Tazon Maigre, Tristan Zelic, Noam Dvir, Remy Bertin, Juan Pablo Zepeda, Mitchell Lorberau, Alan Song, Sukjoo Hong, Ken Chongsuwat, Caroline Corbett, Ninoslav Krgovic, Natasha Trice, Toru Okada, Timothy Ho, Andrea Zalewski, Alyssa Murasaki Saltzgaber, Chong Ying Pai, Minkoo Kang, Joanne Chen, Jeremy Kim, Daeho Lee, Mattia Alfieri, Tetsuo Kobayashi, Assaf Kimmel, Aishwarya Keshav, Danni Zhang, Yuriko Tanabe, Taro Kagami, Tomotsugu Ishida, Bom Chinburi, Jade Kwong, Phillip Denny, Miguel Darcy, Eugenia Bevz, Shary Tawil, Wesley Ho, Nicholas Solakian, Carly Dean, Elly Cho, Tamara Jamil, Matthew Davis, Darby Foreman
- Executive Architect
- Mori Building Co., Ltd., Kume Sekkei
- Structure
- Kume Sekkei
- Structure (competition)
- Arup
- MEP/FP
- Kume Sekkei
- Façade
- Kume Sekkei, Arup Japan
- T-DECK
- NEY & Partners
- Interior Lightning
- Arc Light Design
- Exterior Lighting
- L'Observatoire International
- Architectural Model
- Vincent de Rijk
- General Contractor
- Kajima Corporation



