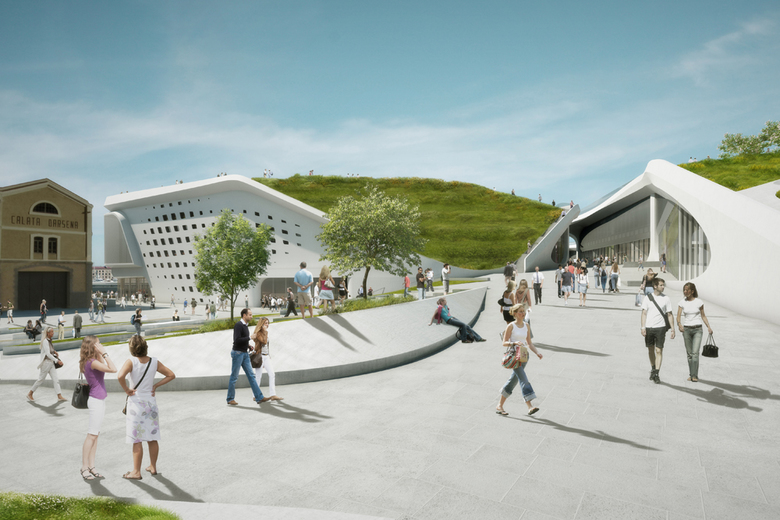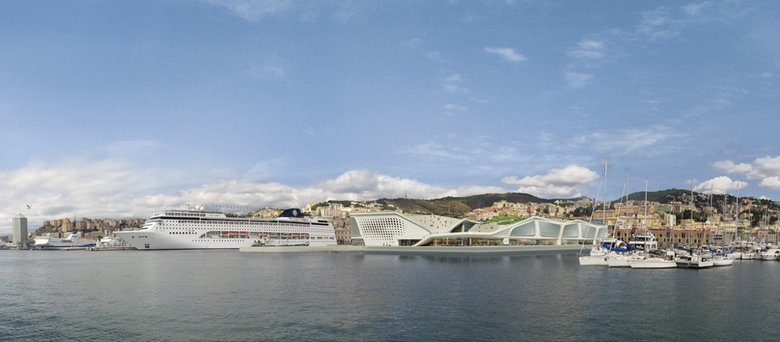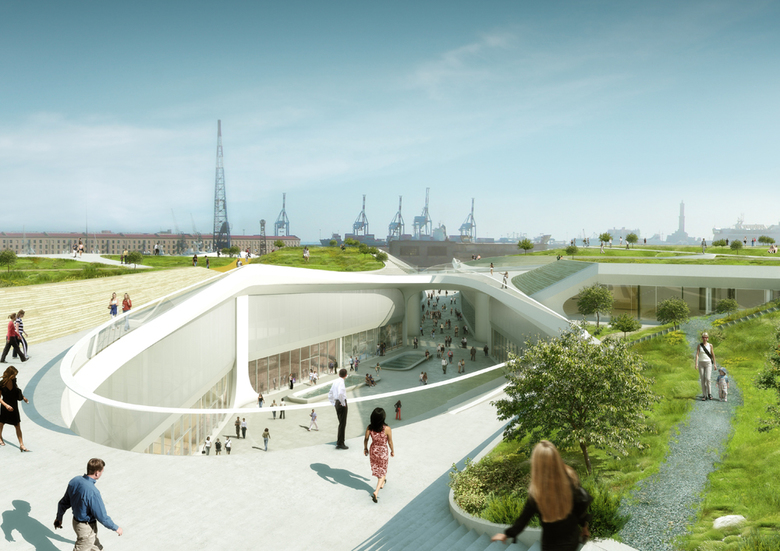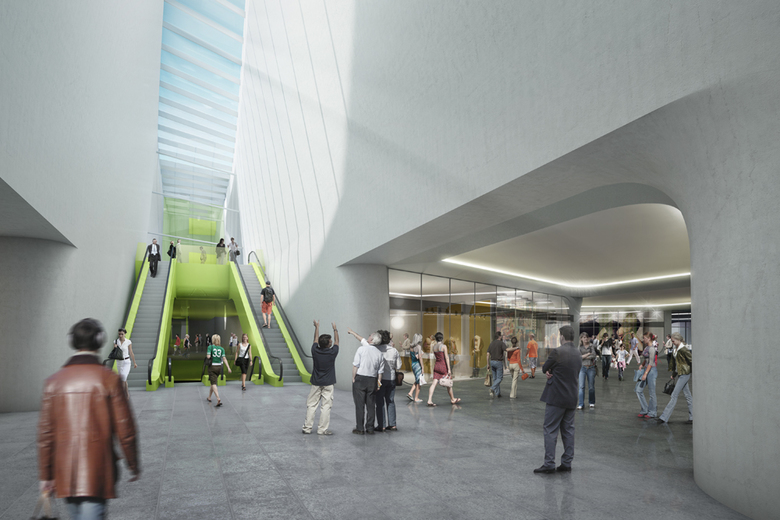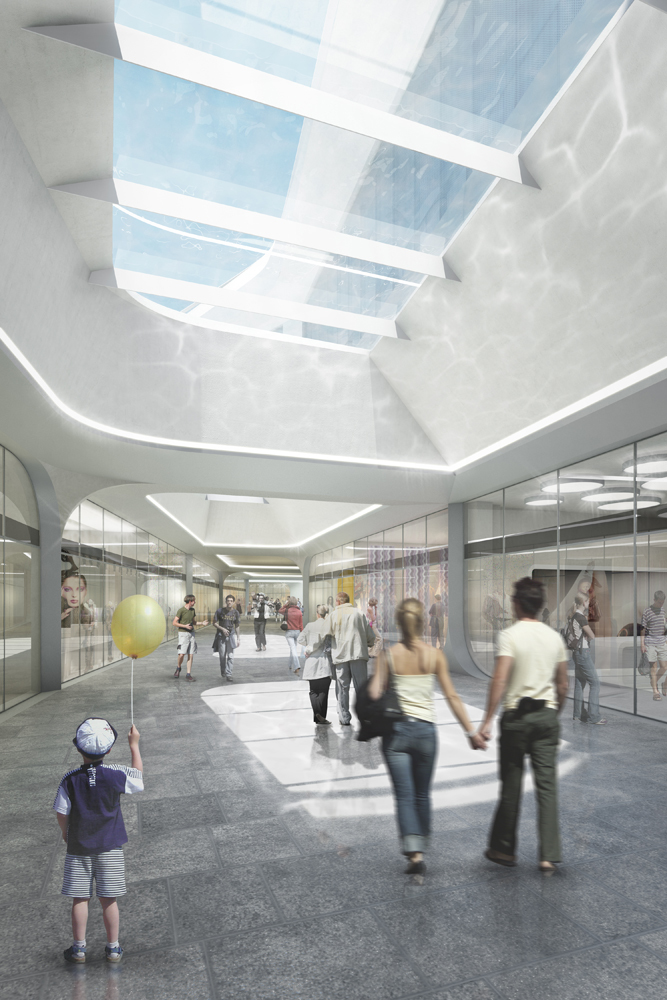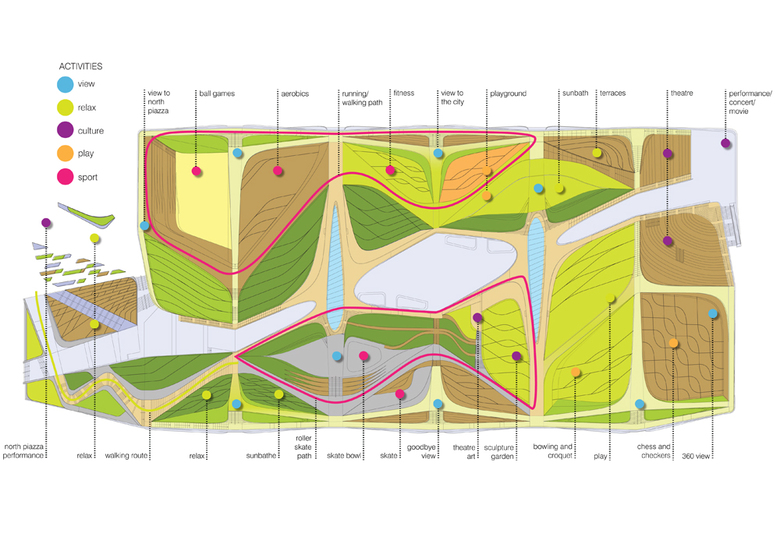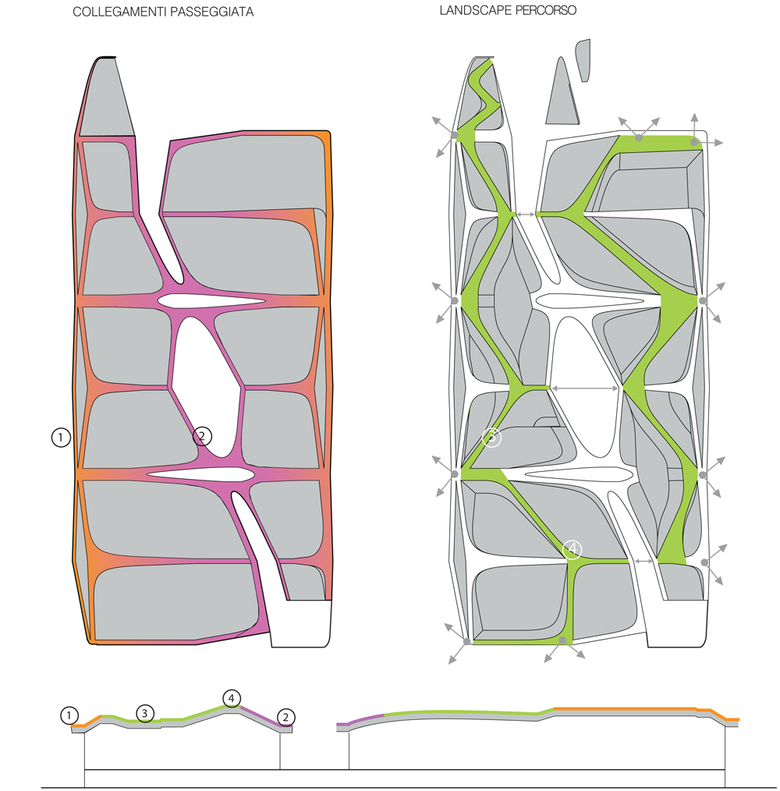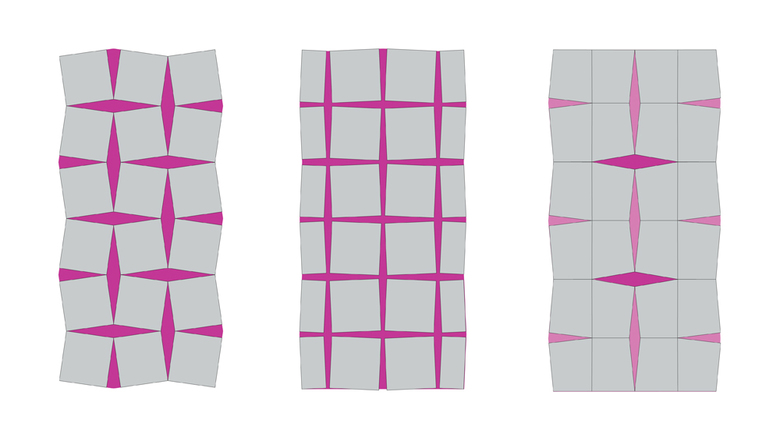Ponte Parodi
The Ponte Parodi project is part of the Italian city of Genoa's plan for the revitalisation of the harbour front area. As the industrial activities relocate, the city is reclaiming the vacated waterfront area by adding public attractors and creating a new destination, designed to extend the city centre towards the waterfront.
The competition design for the Ponte Parodi harbour front area was based on three principal actions; linking, programming and clustering, with clear goals responding to the needs of the site, its surroundings and the inhabitants of Genoa. The three original actions correspond to the three values which guide the design: sociability, quality and discovery.
Linking – Located in a key position between the commercial harbour, the Porto Antico area and the historical centre, Ponte Parodi - with its large public space (total 132,200 m2) - creates a meeting point for the various users in this part of the city; first and foremost the Genoese inhabitants and students from neighbouring universities, but also cruise travellers and visiting tourists. The three storey building merges with the local urban and economic fabric, whilst simultaneously creating an attraction for the various resident and visiting segments of the public. The design further incorporates the wider morphology of the urban fabric, the topography of the region and the recent physical, economical, and political developments of the harbour as a public area for the city of Genoa.
Programming – The 20m high, 76.000m² Ponte Parodi building houses retail, cafés and restaurants, wellness, a cruise terminal, cultural programmes and a rooftop public park (18,900 m2) with an amphitheatre and botanical features. The programming of the building is designed to add to the existing attractions of its surroundings. This entails that the programming of the Ponte Parodi building takes advantage of the presence of a public already drawn by the existing harbour front attractions, whilst simultaneously complimenting and extending the amount of public visiting the area in such a way as to also benefit the existing programmes.
Clustering – The juxtaposition of varied circulation typologies – the inner gallery, the open air gallery, the sea-side esplanade and the urban park – organises and optimises the position of the programme and the pedestrian flows within and atop the building. The volumetric articulation of the building welcomes the user and invites the exploration of the various spaces and services, with the structure touching ground at both ends of the pier and thereby allowing for direct access to the roof top park and recreational areas.
Regeneration – The design for the Ponte Parodi project highlights UNStudio’s approach to regeneration which primarily focuses on the multi-functional or hybrid planning aspects of regeneration projects. In contrast to separating areas of the city into various typological zones, the multi-dimensional opportunities contained within a specific site are incorporated in order to realise multi-functional planning that creatively combines programmes in a novel way and enables the generation of rich and lively city quarters. A dynamic and flexible regeneration project will inherently be more sustainable; it is at all times sensitive to the larger infrastructure of the city whilst simultaneously allowing residents the possibility to connect with local communities.


