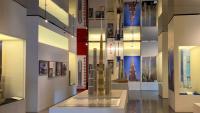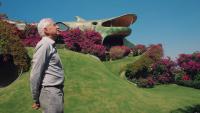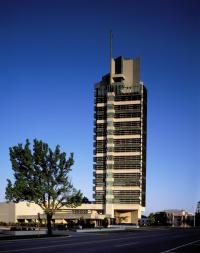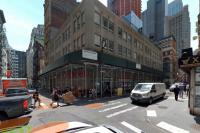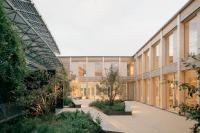Presidential Towers
New York, USA
Located at 315 West 70th Street in Manhattan’s Lincoln Square, Presidential Towers, a 17-story, 1963 cooperative, is the only New York City apartment building designed by the architect Morris Lapidus. A Ukrainian immigrant, Lapidus was renowned for his extravagant “neo-baroque” hotel designs of the 1950s and 60s, including Miami Beach’s famed Fontainebleau and Eden Roc, as well as New York’s Summit and Americana hotels. Working alongside the imaginative Lapidus, the executive architect of the Presidential Towers project was Harle & Liebman.
BFA was engaged to renovate the apartment building’s generous 2,200-square-foot lobby to add needed amenities including an ADA ramp, an accessible mailroom, a larger package room—a necessity in the age of online shopping—and new lighting and air conditioning.
In the process, BFA also sought to restore the space’s lost midcentury glamour.
The lobby had been altered twice since the building first opened, obliterating all but the dramatic green marble walls at the ends of the long space. No photographs of the original lobby survive. However, during extensive research, the firm uncovered original architectural drawings in the basement of the building. These informed the project’s design as well as the firm’s selection of materials, including marbleized porcelain sheet and terrazzo flooring in the original diamond-shaped pattern. Teak wood casework, including a new lobby attendant’s desk and low walls screening service areas, brings warmth to the space, while a central planter—a feature of many Lapidus-designed lobbies—adds lush greenery. The seating is a period-appropriate, designed by Florence Knoll.






