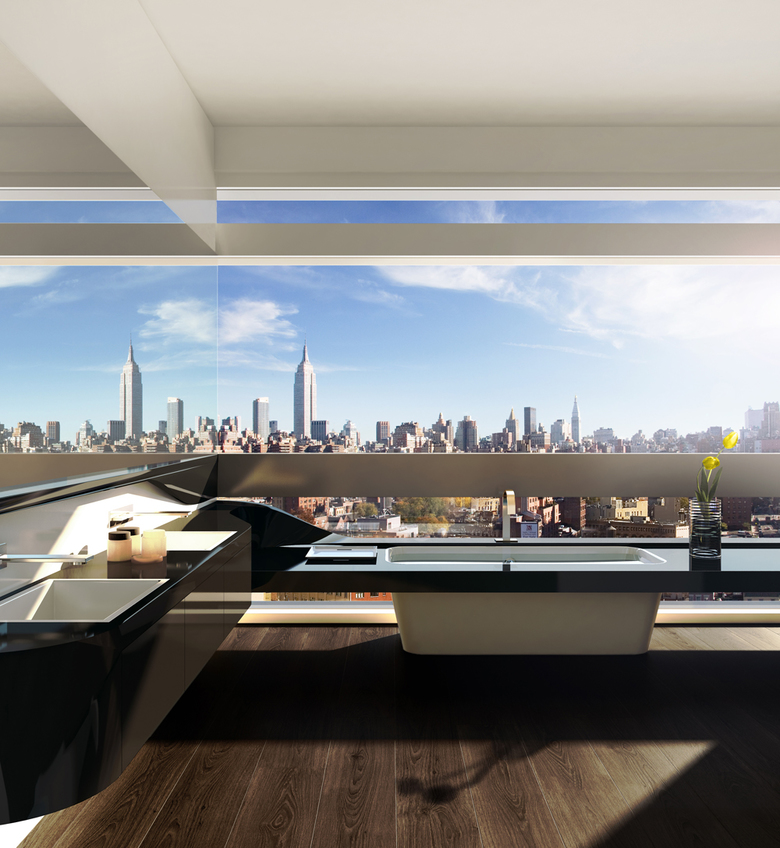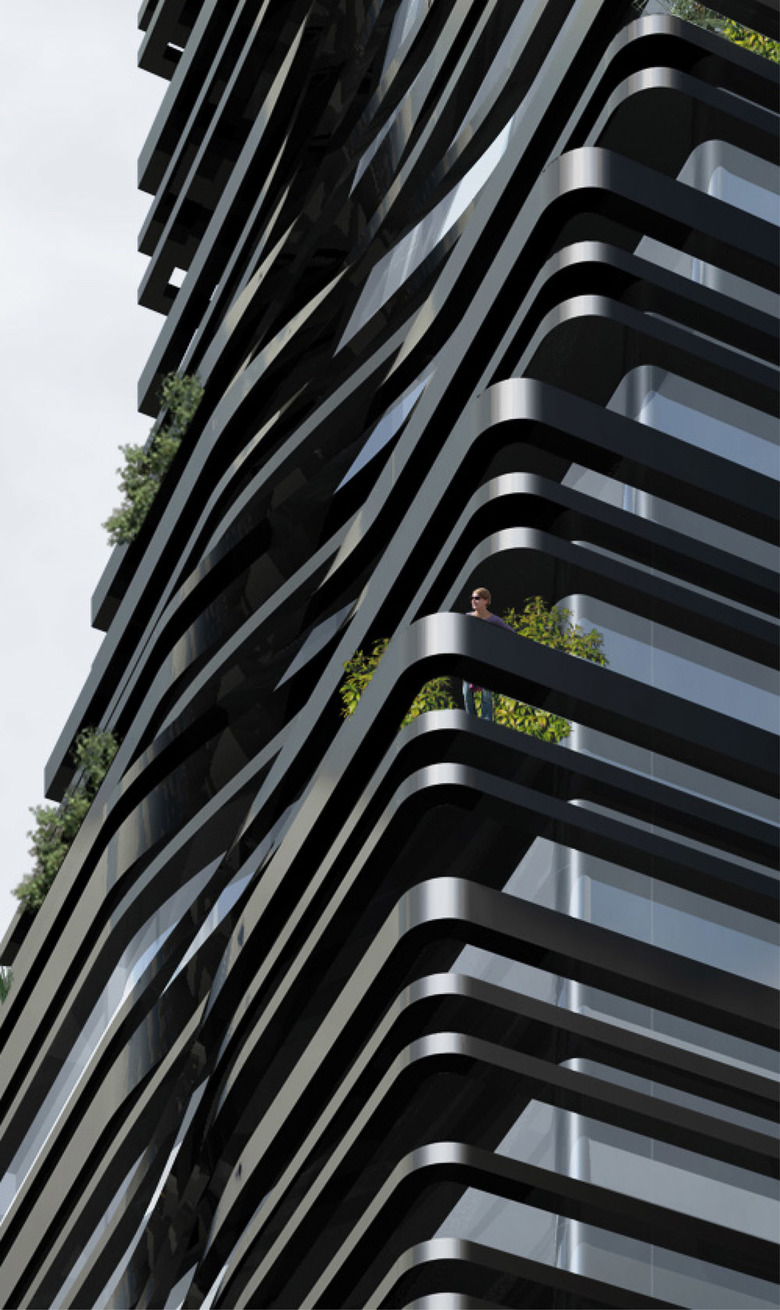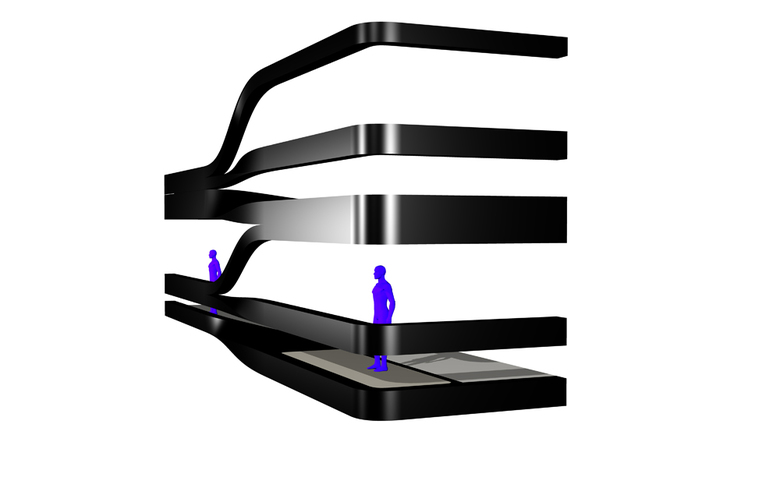Five Franklin Place, Tribeca
The design for Five Franklin Place, a 20-story residential tower located in the Tribeca district of Downtown Manhattan, New York incorporates a façade featuring a constantly shifting pattern of horizontal black metal bands, resembling the decorative seams and pleats of a couture garment. A direct homage to the applied metal façade decoration of Tribeca’s celebrated 19th century cast iron architecture, these reflective ribbons grow thinner and thicker, wrapping the entire tower and moving softly around corners to give the whole structure an etched effect and curvilinear softness, whilst simultaneously reflecting the evolving light of day, the clouds and the colours of the city.
The strategic twisting and torquing façade bands further serve as essential functional elements of the tower, transforming into balconies for more than half of the building’s residences, terraces for the penthouses at the top, and sunshades that deflect heat and protect all of the structure’s interiors from excess sunlight. These metal bands also serve to frame panoramic views from inside the building’s residences and to ensure a level of intimacy and privacy.
The exterior geometries relate directly to the building’s Interiors. The horizontal and mutable qualities of the facade continue inside the building and translate into broad horizontal spatial arrangements; curved walls that echo the soft corners of the ribbons outside and shift to allow for maximum flexibility in the use of rooms; balconies shaped to loop residents’ movements back indoors; and highly-engineered, custom features and fixtures for kitchens and bathrooms which echo the shapes formed by the facade treatment. All interior elements are conceived to maximize light and the exceptional views over Manhattan.
Five Franklin Place contains 55 residences of three distinct types; Loft Residences, City Residences and Sky Penthouses. The apartments range in size from approximately 1,200 square feet to approximately 3,400 square feet, and include one-, two-, three- and four-bedroom apartments configured as duplex lofts or single-level homes, as well as three soaring duplex penthouses with interior elevators and rooftop terraces.
The lower part of Five Franklin Place is framed between neighbouring buildings on two sides, north and south. The Loft Residences are located on these floors with 20’ double height living rooms and floating upper level mezzanines configured to bring daylight deep into the apartments. The City Residences on the middle floors are characterized by 270 degree views and generous floor plans with expansive paved terraces on the east and west sides of the building. The three Sky Penthouses at the top of Five Franklin Place have spectacular panoramic views of the Manhattan’s West Side to the Hudson River, private cylindrical glass elevators wrapped by a curved, cantilevered floating staircase, operating fireplaces, master baths with panoramic views and expansive slab terraces with outdoor Sky Spas and entertaining areas.
- Año
- 2007






