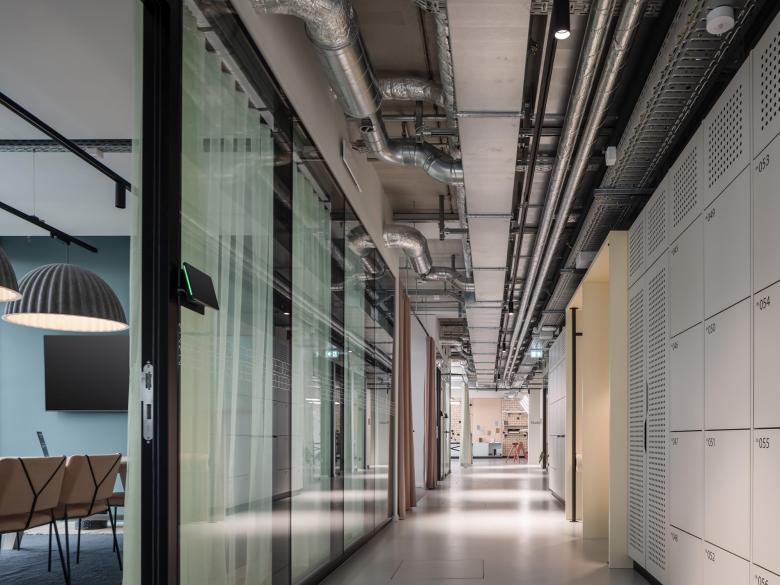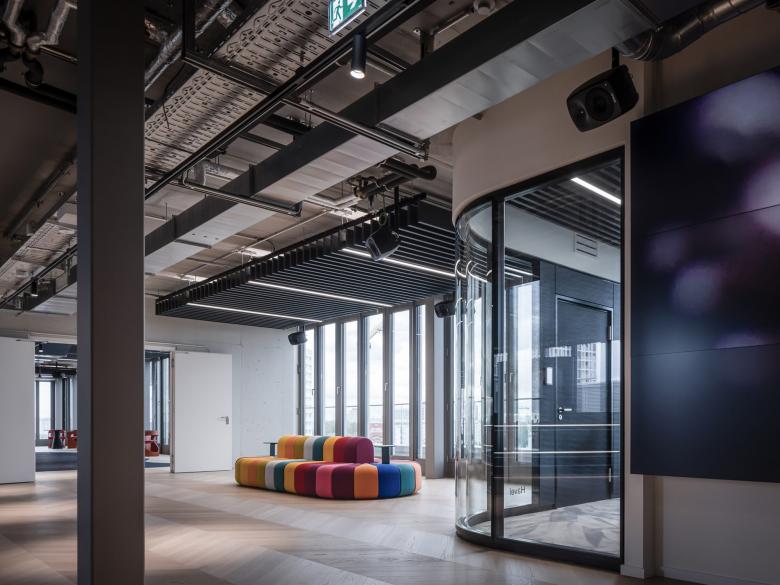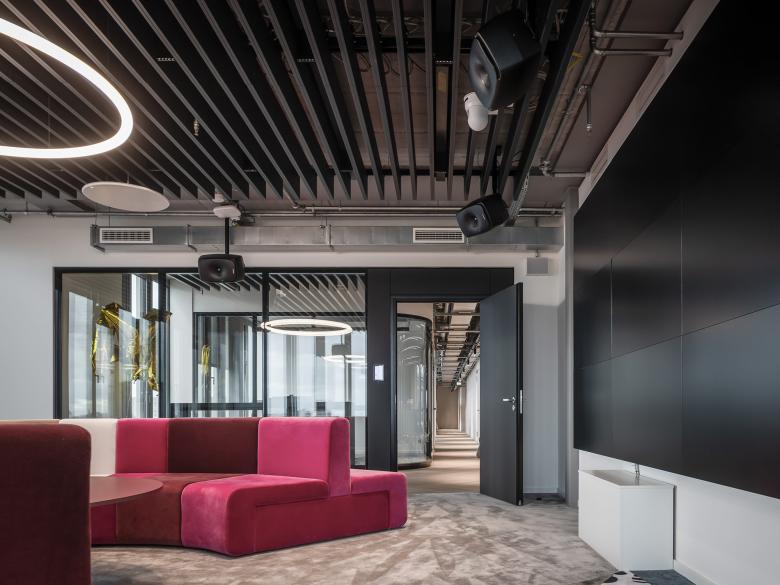BEAM Berlin
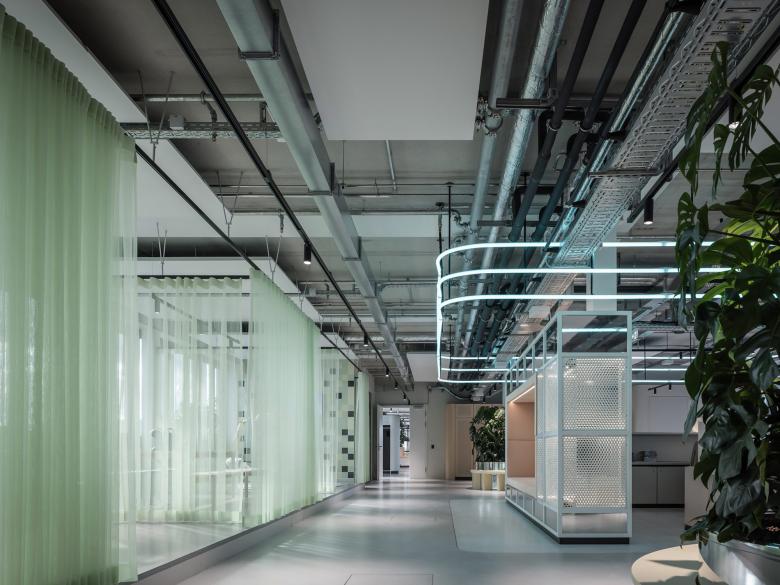
A Radiant Office Hybrid Combining Historic Substance with Modern Workspaces – The BEAM, formerly known as Schicklerhaus, located in the heart of Berlin, stands out for its ambitious revitalisation. This includes not only a high standard of architectural detail and high-quality interior design but also in building technology, incorporating smart office technologies and health aspects. Spanning a total of 24,000 m², it offers state-of-the-art office and commercial spaces for rent, designed as "Space as a Service", in various sizes and fittings.
Historic Substance Revitalised for the Future
For this purpose, the historic Wilhelminian-style building from 1910 was fundamentally renovated and expanded by three floors and a 1,400 m² rooftop terrace. The building's tradition as an office, shopping, and retail centre was preserved and reinterpreted for the future by Aukett + Heese Architects. From 2024, the ground floor is set to welcome back restaurants and smaller shops, while the upper floors are intended for coworking spaces and permanently let office areas.
The Lindner Group played a significant role in the interior fit-out of the new upper floors 5 to 7, including the installation of various wall and ceiling systems among other features. For the 6th floor, Lindner worked closely with property developers CBRE, who themselves moved into Schicklerstrasse with their "Design Collective" unit. In the interior fit-out, particular emphasis was placed on creating an open, flexible working environment that also meets the acoustic requirements of modern office spaces. The use of sound-insulated glass and metal partition walls is a key element of this concept, allowing for effective sound insulation while their transparency fosters a sense of openness and community. These partition walls are complemented by round glazing elements, which add a playful, aesthetic component that enhances the overall design. The choice of materials and finishes in the interior fittings reflects the high quality and sustainability of the project. Elegant wooden and glass doors complement the transparent partition walls, contributing to a warm, inviting atmosphere. Another highlight is the ceiling design with Lindner ceiling sails and heating/chilled ceilings in a slatted look. These elements are not only visually appealing but also enable efficient temperature management, contributing to a comfortable indoor climate.
An Excellent Working Environment with Added Sustainability
Furthermore, great importance was placed on sustainability and user-friendliness in the interior design. The targeted LEED Gold, WELL Gold, and WiredScore Platinum certifications underline the commitment to sustainability and a high quality of life and work. The modern technical equipment, including advanced communication and network infrastructure, ensures that the BEAM meets the requirements of a digitalised working environment.
More on Lindner's glass partition systems https://www.lindner-group.com/en/products/partitions/partition-systems-glass and heated and chilled ceilings https://www.lindner-group.com/en/products/ceilings/heated-and-chilled-ceilings

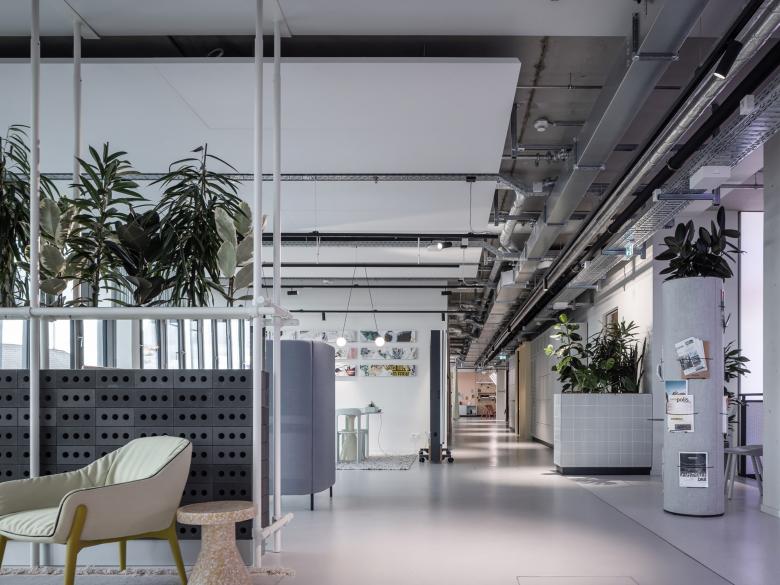
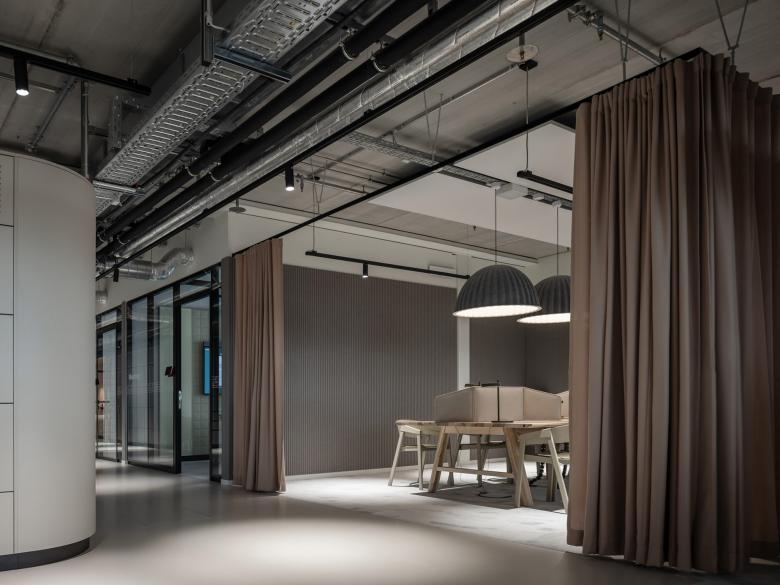
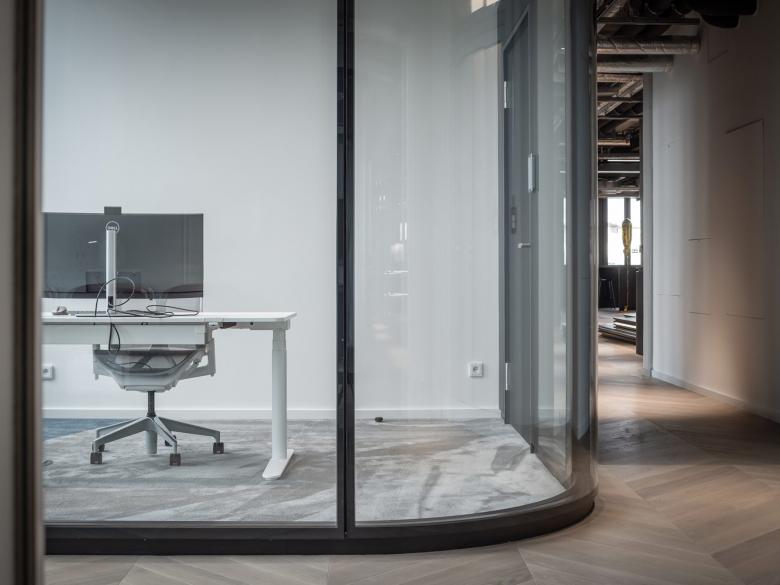
- Year
- 2023
- Client
- Schicklerhaus Immobilien
- Team
- Lindner SE | Decke, Lindner SE | Wand
- Architects
- Aukett + Heese Architekten
