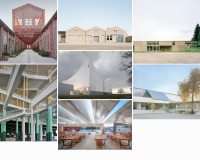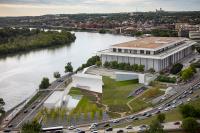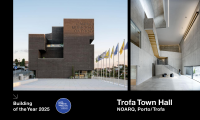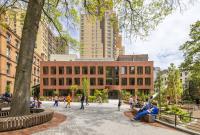OSTA Carpets HQ
Harelbeke
The future-oriented building and its interior are characterized by a simple and stern outline. On top of the production hall, a glazed volume reveals a dynamic work space tailored to the needs of the client and oriented to the new way of working to stimulate social interaction, teamwork and exchange of knowledge.






