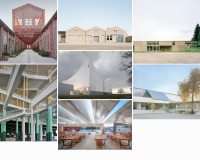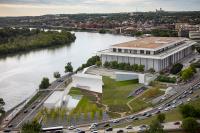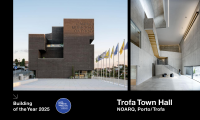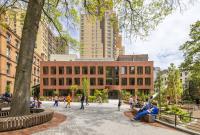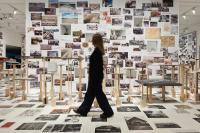HAMOIR 14
Uccle
Built on the site of a former convent, the project offers outstanding quality of life in the heart of Uccle.
This is a high-class residential building located in the prestigious district of Avenue Hamoir, renowned for its calm and green surroundings. The building is located on a plot of about 50m in width (67m on Avenue Hamoir, 40m in its centre) and about 145m deep. There is a steep slope from north to south. This undulating area, in addition to the large number of trees in and around the grounds are a key feature of this garden and make it a highquality landscape. The building is positioned north/south and has a facade of 57m along Avenue Hamoir, divided into four recessed areas. This allows for the maintenance of a recessed zone parallel to the road (this is a characteristic feature of the district and indispensable when it comes to preserving the property’s existing vegetation), while also marking out the three entrances which connect the buildings. These lead to 23 apartments.
All the living areas are located on the garden side of the property in order to enjoy the exceptional view of the garden and the south facing position. The facade also adds to this remarkable feature with its generous windows (both high and wide), opening out onto vast terraces. Wooden trellises are placed parallel to the facade, projecting a shadow into the apartments which moves with the sun, while on the terraces this creates more private and protected areas. Identical trellises, perpendicular to the facade, separate the terraces from each other.
In contrast, the building’s northern facade, facing the street, has a more closed aspect to it. It has horizontal windows. These are emphasized by thin aluminium frames. The sashes are identical while the window sills ensure privacy in the bedrooms. The lower part of the wall is darker in order to become mixed with the greenery of the vegetation. By contrast, this accentuates the brightness of the very clear brick. The architectural concrete, which is of a similar tone to the brick, highlights the horizontal nature of the terraces, while the glass railings and the concrete slab floors, which are of a light grey colour, reinforce the luminous character of the project.


