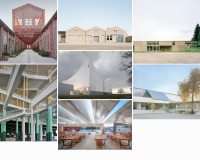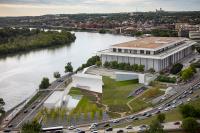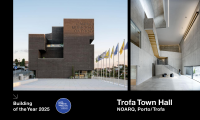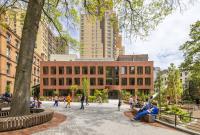Apartment House Zvezda
Nova Gorica, Slovenië
The House Zvezda is the first apartment building in Nova Gorica with its own garden, underground parking, attractive façade with French windows and balconies, and penthouses with terraces in the attic.
Its architecture and design assure identification on three levels to its residents: my house - Zvezda House, my garden - the common house garden, and my apartment. The garden of the building is designed between the crooked shapes of the building, the Prvomajska Street and the street on the southern side of the location. The garden represents the common place of the residents to socialize and relax outside the building.
The game of the "windows" and "balconies" openings with emphasized frames on the colour-neutral façade background will become an easy-to-remember image of the House Zvezda and its trademark from the Rejčeva Street and the Prvomajska Road.










