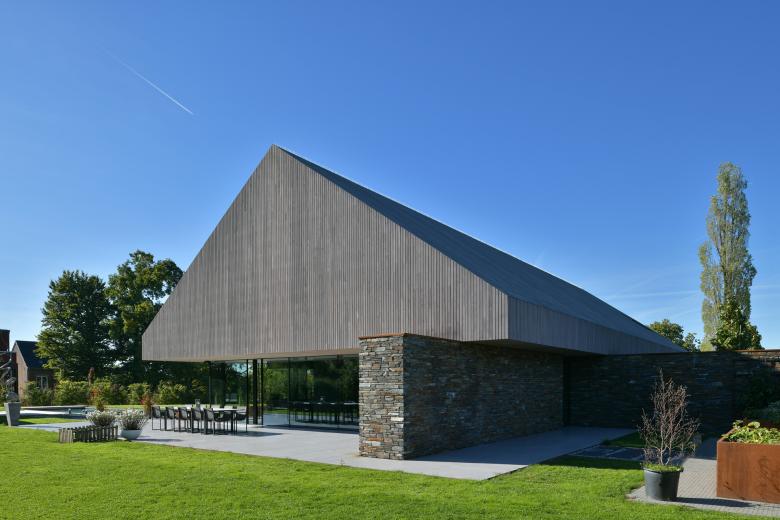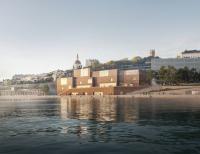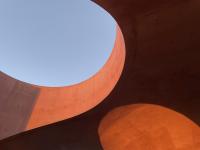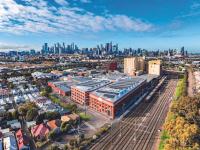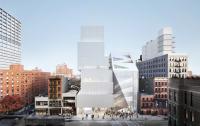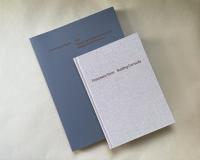Habitation Leja
Spa
Quatre murs massifs en pierre structurent l’ensemble des espaces de vie intérieurs et extérieurs de cette habitation. Relativement fermés côté accès, les espaces s’ouvrent complètement côté jardin.
Une couture vitrée minimaliste crée un jeu de zones couvertes extérieures à finalités de protections solaires et de terrasses.
Tous les éléments d’accompagnement de la pierre naturelle sont traités en acier brut aussi bien à l’intérieur (couvre-murs, escalier, baies, foyer à bois, …) qu’à l’extérieur (couvre-murs, …).
Un « chapeau » totalement en bois contient les espaces de nuit. Le travail du bardage ajouré intègre parfaitement tous les éléments architecturaux (parement, couverture, corniches, cheminée, …). Les terrasses y sont soigneusement intégrées dans la masse.
L’accès extérieur au sous-sol s’inscrit dans la déclivité naturelle du site.









