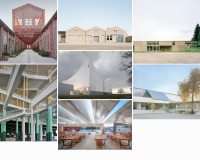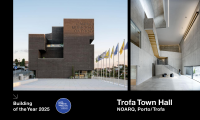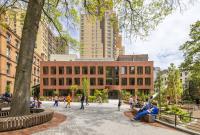LVMH Tower, New York
New York, USA
Commissioned 1995
Delivered 1999
Program: American headquarters of the LVMH group, this office tower also accomodates two boutiques on the ground floor and a penthouse at the top.
Surface area: 8'683m2 SHON
Height 100m
Client: L.V.M.H.






