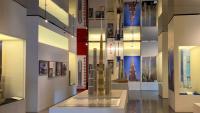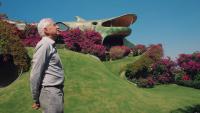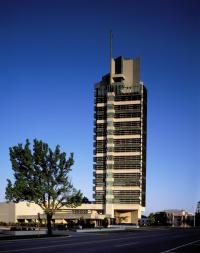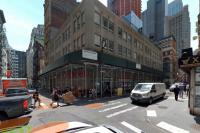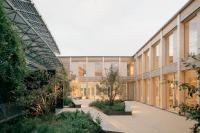Belgian Pavillon · Biennale
Shanghai, China
Project for Conix Architecs : In may 2010, the new Universal Exposition was held in Shanghai. The theme was "Better City, Better Life" and the Expo 2010 was attended by around 70 million people. Conix Architects were approached to design and construct the Belgian pavillion, in the European section of the universal exposition, with a surface of about 5.600 m².
Conix Architects took their inspiration for the main structure inside the pavilion from a "Brain Cell", signifying both the artistic richness of Belgium and Europe, as well as its scientific achievements. The changing lights and colours of the Brain Cell symbolised the host city - Shanghai, "city of lights". And the multitude of visual effects in the pavilion also echoed the European Clair-Obscur movement and the Chinese shadow theatre.
5,600 m²
- Architetti d'Interni
- sophiegreen
- Sede
- Shanghai, China
- Anno
- 2010
- Cliente
- JV Shanghai2010.be
- Team
- Conix Architects, Sophie Green (Interior Architect for CA)










