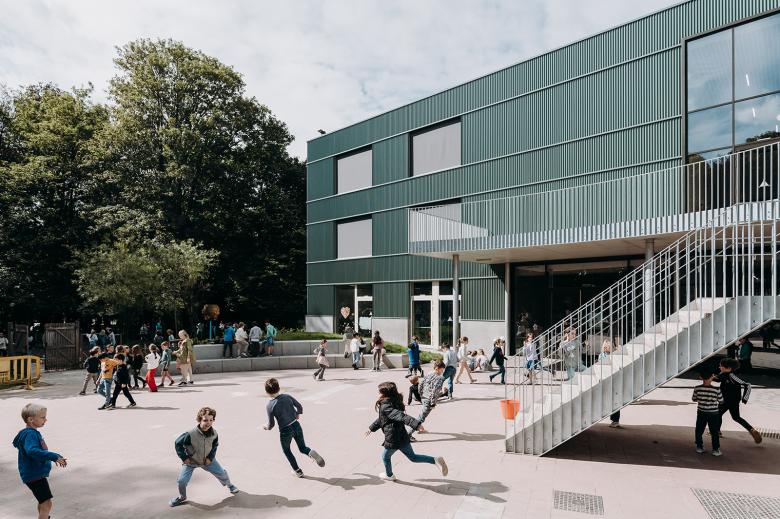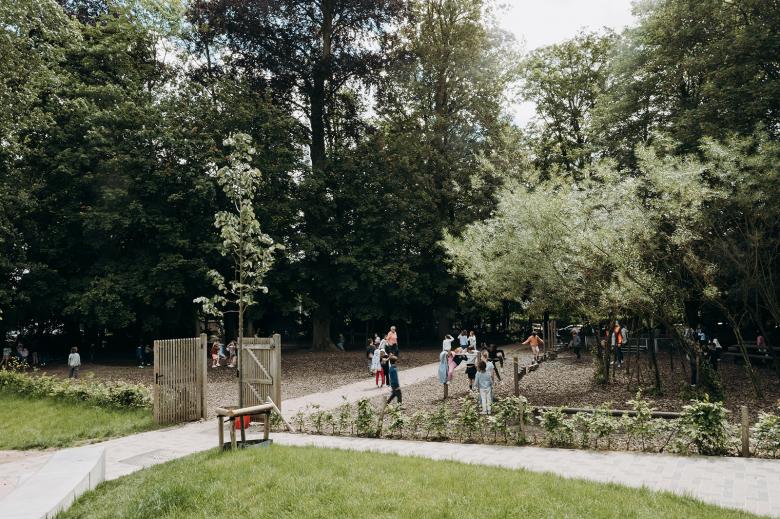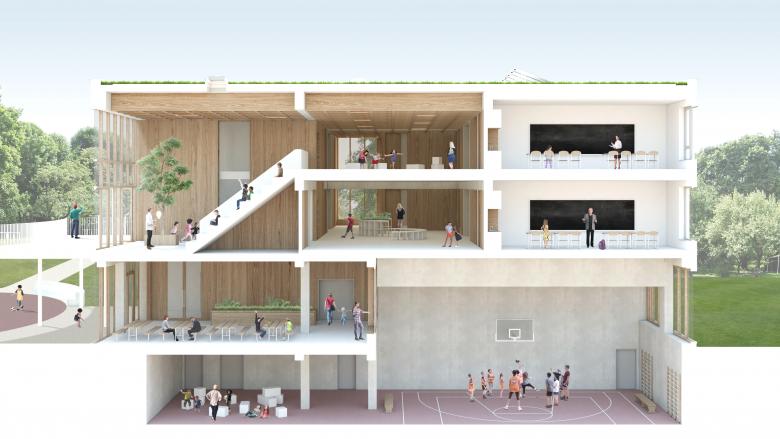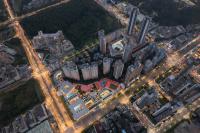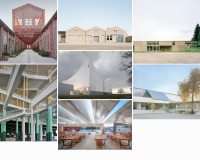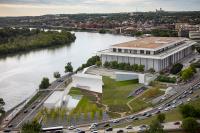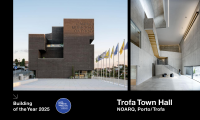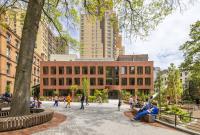Primary School Meise
Meise
A school for innovative education, with a positive social impact on the neighbourhood, connected with nature.
A school should be more than classrooms. We minimize the typical classrooms spaces, now defined as focus areas, and maximise the multifunctional open areas to increase interaction and encourage new ways of learning. The multilevel inner spaces extend to the outside through an elevated deck, blurring the line with the playground area.
More pictures and information on https://oyo.eu/work/sinte-maartenschool
