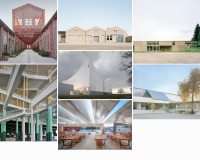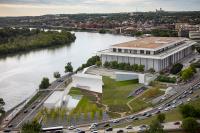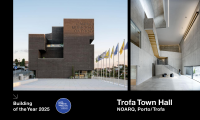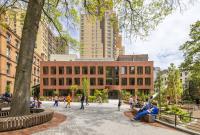Elementary School Melle
Melle
The city of Melle wishes to build a new primary school on a completely open, unidentified plot of land.
Our main goal was to endow this empty lot and its surrounding neighbourhood with a sense of community, whilst staying sensible about the amount of open space we occupy. How can this new school, with its own community during the day and its open doors after-hours, the existing sports hall and the surrounding public park function as one communal organism in a safe and playful way?
We propose to equate entity to identity. By appointing singular entities to each user, we establish a school that is ever-recognisable and an architectural language that undersets the educational trail of each child: from a kind of lowness and security to tall openness. The entities stand clustered according to the site’s edges and the most desirable interrelations. At their central meeting point, the core, the four entities surround a communal patio.
As a distributor, the patio organises all circulation flows throughout the school building. As an intermediate, it becomes the much-needed polyvalent space that allows for a larger community to find its foothold












