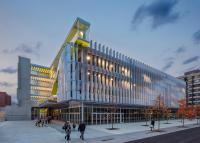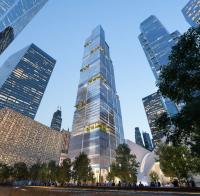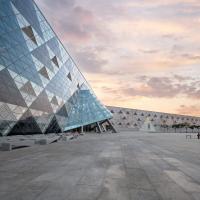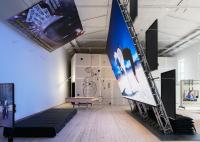AT House
Wemmel
On the border of Brussels and Flanders, a modest row house was renovated into a qualitative and efficient residence. The initially disordered state was replaced with a new atmosphere, cohesive and transparent in nature. Modest, but well-considered interventions were sufficient to exploit the full potential of the existing layout. In this way, the legibility and finishings of the house were raised to a higher level.
Light has been the main basis for the design of the spaces, and at the same time being their strongest attraction. The white textured entrance hall with its view on the open staircase is immediately a reflection of this. Here you can already perceive the colours running as a common thread through the entire house. When stepping into the living areas the feeling takes on more nuance. The living room, dining room and kitchen are connected in a sequence, with the sun reaching deep into the spaces thanks to large glass surfaces on both sides. A soft and creamy colour pallet sets the mood, with a pistachio green column serving both as twist and mark. The existing brick courtyard provides a pleasant and intimate end point in the succession of living spaces.
On the first floor, the bedroom is assigned the function of pivot for the surrounding bathroom and laundry room in the existing rear extension, dressing and fitness in the front part fo the building. The spaces are differentiated, physically interconnected and at times even visually. For example, a hint of the terrace is revealed from the landing of the stairwell, or for instance the view from the bedroom towards the dressing and shower, which can be closed off with a curtain. The soft beige parquet in wide strips is combined with a continuous terrazzo, with a texture that is repeated in the terrazzo tile on the outside terrace.
The coherence in this project is readable from inside out. The aluminium joinery determine for a great part the expression of both interior and exterior. On street side, the front facade was upgraded with a discreet composition of wide openings. In the back the main focus lies on the capturing of light, with additional roof windows optimally illuminating the high office space. The flat-roofed rear extension has an unambiguous separation of plinth and first floor, giving a different appearance depending on the position of the vertical sun protection.
- Architectes
- bruno vanbesien architects
- Année
- 2019
Projets liés
Magazine
-
Building of the Week
Spaces for Cars – And for People
Kennedy & Violich Architecture, Ltd. (KVA) | 02.03.2026 -
-











