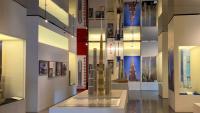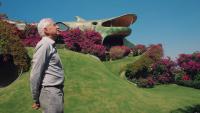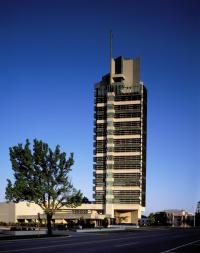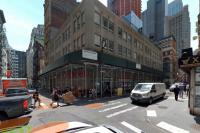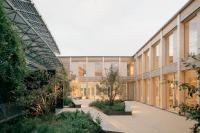Victoria theater and concert hall, (SG) 2014
Singapore, Singapore
Over the course of 158 years, the Victoria Theater and Concert Hall, located in the civic district of Singapore, has been home not only to arts and culture, but to history as well: at various points it has acted as a town hall, a hospital, and a war crimes trials court. Thus, the import of the major renovation of the hall (commissioned by the Singapore government) is not only aesthetic, but concerns the legacy and memory of Singapore itself.
In the newly refurbished Victoria Theater and Concert hall, a glass-roofed atrium unites the twin functions of the space. Beyond the practical aspect of this design, one can read the atrium as symbolic of a broader dynamic at work: the passage between and synthesis of the past and of the future, between tradition and innovation. This dynamic is apparent throughout the space, with new details fashioned from the remnants of the structure’s prior incarnations.
The transits between artisanal, timeless technique and contemporary design perspectives made a collaboration with .PSLAB a natural fit.
Adorning the white marbled grand staircases and the arcade of the concert hall, the fixtures developed by .PSLAB in collaboration with W Architects and LPA, serve to enhance the overall ethos of the space in both form and function, managing to evoke both a bygone elegance and a streamlined future to come.
.PSLAB’s intervention eventually manifested as two series of overhead lighting clusters crafted completely in stainless steel: a single-level version and a multi-tiered bouquet version. Both versions feature a cluster of circular shades with a brushed exterior finish, while the interior aspects are finished in a lustrous gold anodize.
The fixtures enfold an intricate, multi-modal lighting system. The LED downlights illuminate the space directly, while the LEDs internal to the fixtures not only cast an additional ambient light into the room, they serve the additional function of activating the fixtures themselves, accenting and shading the contours of the pieces, bringing into relief a high level of dimensional sophistication.
These lighting clusters ultimately serve the purposes of setting the ambiance of the Victoria Theater and Concert Hall. And yet, their subtle, self-reflexive design allows for the pieces to be encountered as multifaceted experiences in themselves.











