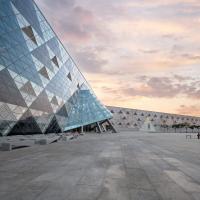House Gepo
Wijgmaal
This OYO story takes you to Wijgmaal, where a single family house is conceived as a place without boundaries. Due to the use of steel structure, you will experience the plan as open. The garden is the living room, the small lake the bathroom. The kitchen you’ll find next door. OYO chose for a minimalistic approach, omitting fancy details. There is no need of ornament. This and others choices result in a low budget home that sticks perfectly to the basic idea of living, functioning very open minded. Every room in this house is connected and ready to absorb the creativity of its residents.










