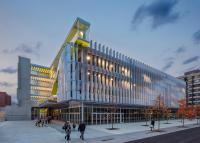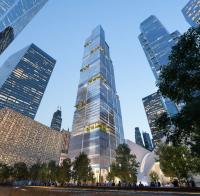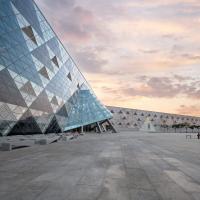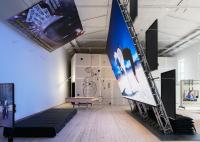CM House
PIANO NOBILE
This new house was built on an open lot in between two houses dating from the second half of the twentieth century. It is the result of the successful cooperation between the architect and the owner, an architect-assistant himself.
Although the facade seems to suggest that behind its afromosia panelling only two storeys are hidden, in reality this is a far bigger house. The big window in front, evenly balanced between the two ground floor and the first floor, complicates an unambiguous reading of the layout even more. From the start the design-team opted for a discrete facade, harmoniously linked with the neighbouring houses. This can further be seen in the camouflaging of both the front door and the garage. The placing of the front window proves to be more than an aesthetically pleasing solution. The large window placed on a pedestal brings the rooms on both ground- and first floor a combination of much welcomed privacy and luxurious reclusion from the street.
The wooden panelling in tropical hardwood decorates the front facade but also covers the roof and the back of the house thus creating harmony and unity in the use of materials. The same discreetness and reservedness is not to be found in the back of the house. There the architect has chosen to pursue a maximum of transparency and flexibility and to give free expression to the personality of the owner. The large windows on the ground but also on the first floor can be opened up wide so that the transition between in/out becomes blurred. This playful treatment of in- and outside is best witnessed in the use of the terrace next to the bedroom on the second floor. There the glass door can slide away to make room for the bed which can be rolled outside to sleep under the stars. The natural stone floor composed of basalt tiles in the different rooms as well as the terraces outside maximise this effect even more.
Inside one cannot but notice the metal staircase. Its construction is kept light to bring a maximum of light from the light shaft directly above the staircase to the storeys below. The aluminium frame of the light shaft is hid between plaster so that only the glass remains visible making it a very decorative element in the house. All interior elements (kitchen, bathroom, lighting, furniture) were designed with the architecture in mind. The strict alignment of the furniture, the inventiveness of the design and the use of selected materials further accentuate the architecture and gives it extra luster
- Architects
- bruno vanbesien architects
- Any
- 2011
Projectes relacionats
Revista
-
Building of the Week
Spaces for Cars – And for People
Kennedy & Violich Architecture, Ltd. (KVA) | 02.03.2026 -
-














