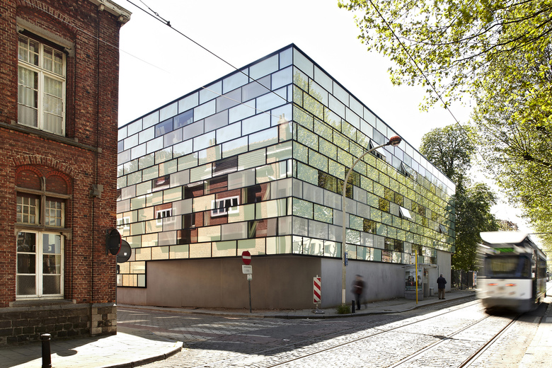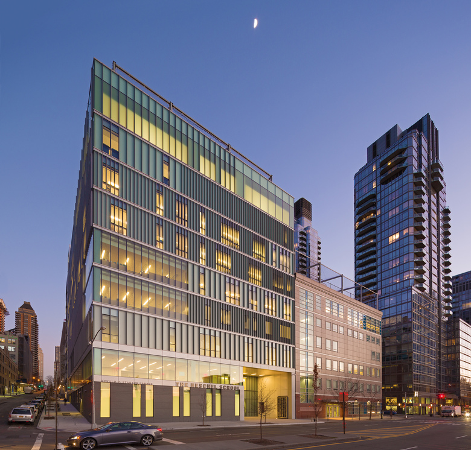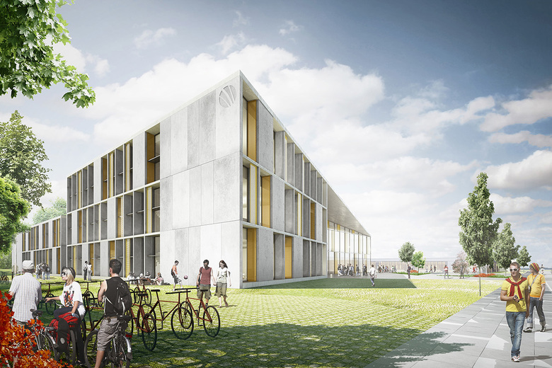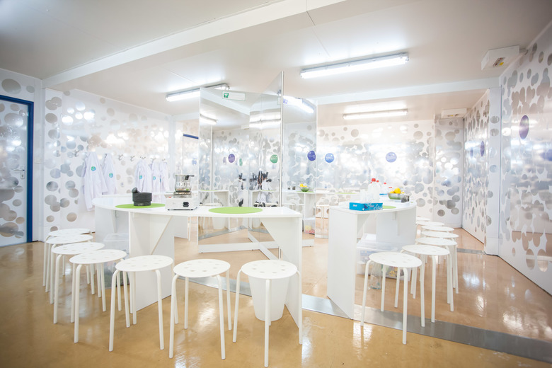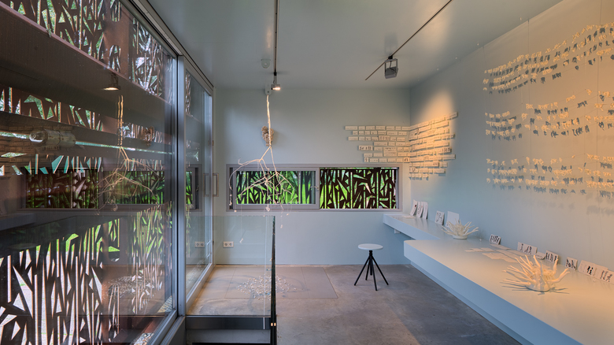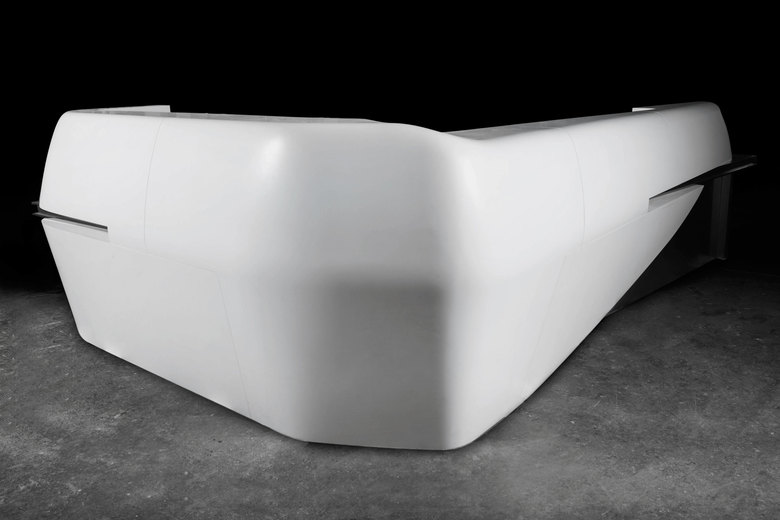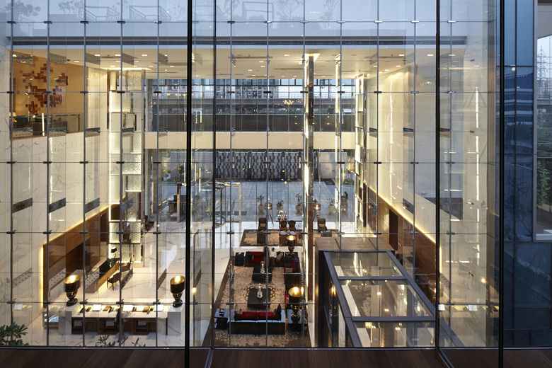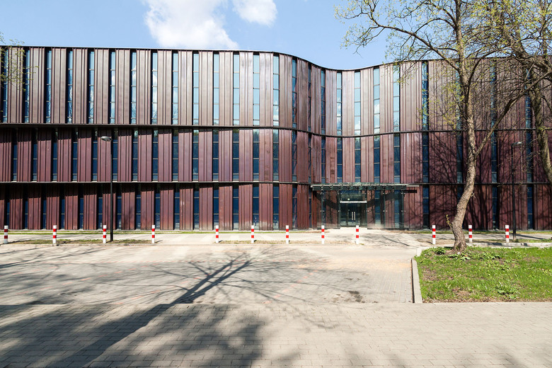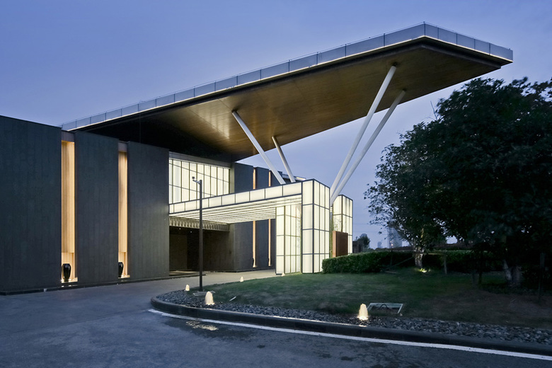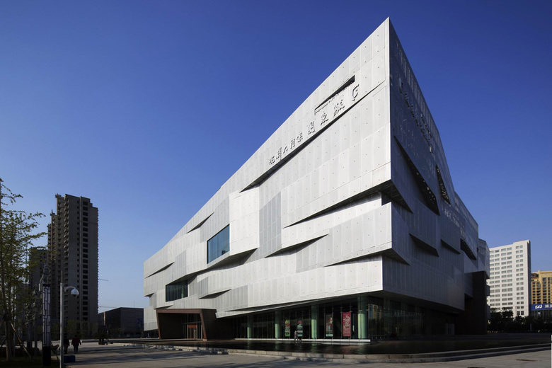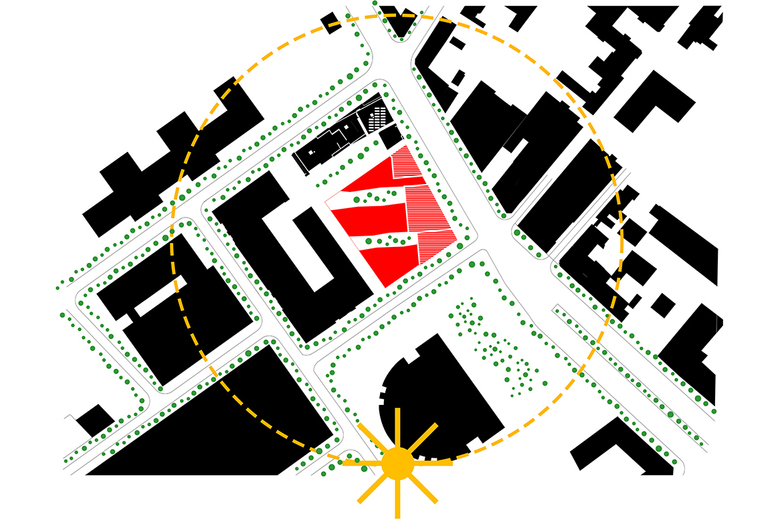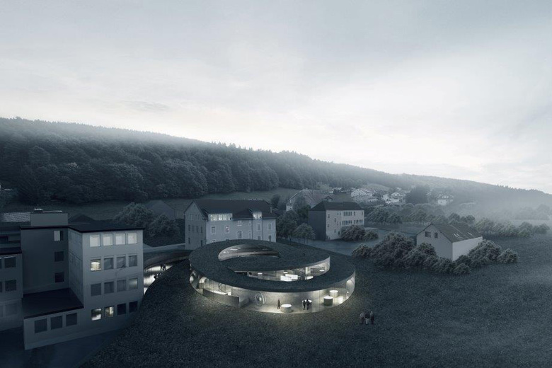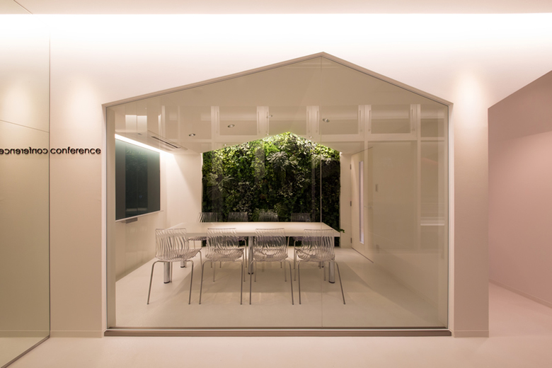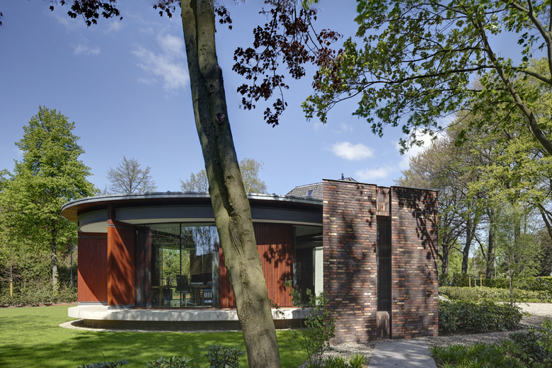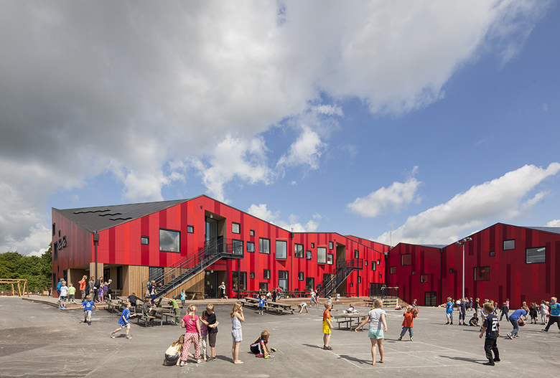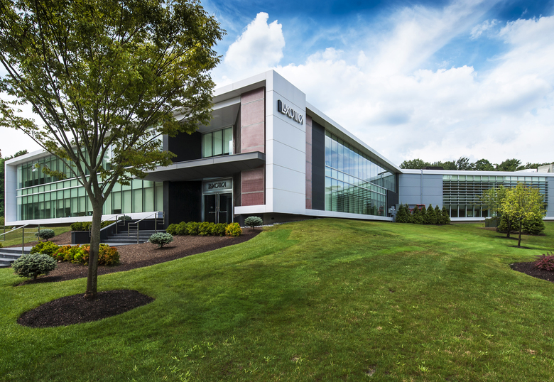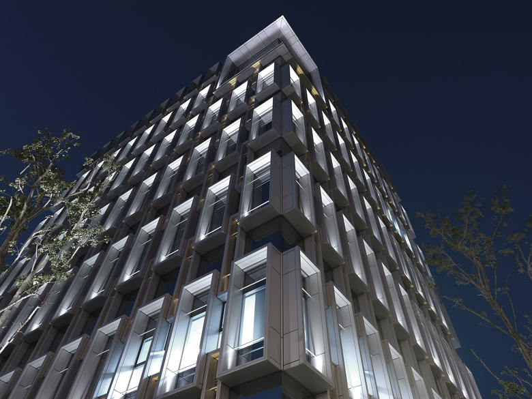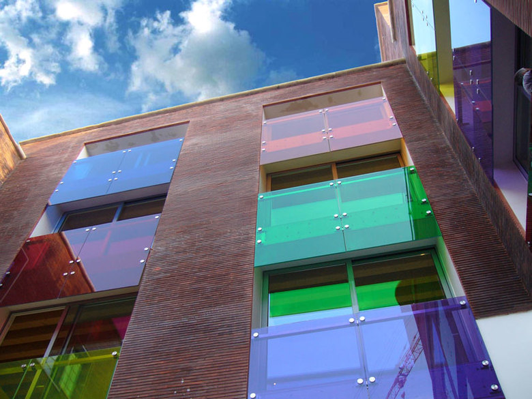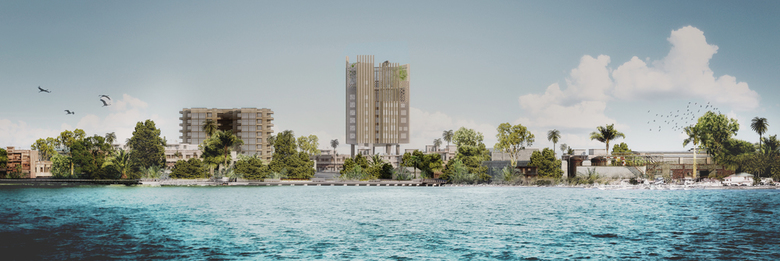Magazine
ABSCIS ARCHITECTEN BVBA have submitted their Campus KTA Casinoplein (Casino Square) project in Ghent, Belgium.
A small portion of a large apartment in a stately building in the center of Turin is separated from the rest, becoming independent. A single large space, born from the union of two rooms and the entrance area, composes the new accommodation.
The Heschel School is a new $70,000,000 high-rise school, a 145,000 sf building, located in a developing urban neighborhood on Manhattan’s West Side. The project received 2014 SARA NY Bronze Award of Honor and achieved LEED Gold certification.
Cubic form and zero gravity, the Vial-Norte UCO building is the result of the combination of massive volumes with light spaces.
Point 92 was completed in late 2012, the building simply named after the size of the site itself. It sits on a small site of 0.92 acres and consists of a single 19-story tower with 200,000 sq feet of office space.
C.F. Møller has won the invited competition for the Herningsholm Vocational School, with a proposal that integrates building, urbanism and landscape.
Osnabrück´s universities around the Westerberg required a new, shared lecture and study building due to an expansion. The new hall, designed by Benthem Crouwel Architects, will be used primarily by the University of Applied Science.
Magma architecture has revealed the design for the Toronto 2015 Pan American Game sport shooting venue. The jagged upper edge of the outer perimeter wall is reminiscent of the Canadian national emblem: the maple leaf.
A building and an urban space unique to the climate and the culture of Taichung that combines a public library and municipal fine arts museum—the cultural flagships of a city—into one area, synergizing art, education and recreation
FUNDAMENTALS: Form-ContraForm puts the definition and perception of space and infinity on center stage. The installation provides an experience that is shaped by the physical boundaries of space, as well as it is extended beyond the tangible.
Pop-up laboratory in a park in Bucharest for the German company Bayer and the advertising agency Ogilvy Romania.
"The Busstop” is used as a workshop and gallery for creating and exhibiting the ceramic works of Claartje Borren.
This public toilet, which has been developed for the city of Uster in 2011, is a prototype for a new typology of urban infrastructure that will be installed, in different variations, at several places on the city territory over the next few years.
A Manhattan-based investment firm at Lever House required a one-of-a-kind reception desk, 25-foot-long boardroom table, desk and credenza for the founder’s office, as part of an overall office renovation designed by Leroy Street Studio.
Business and leisure hotel under the umbrella of the new Vivanta brand by Taj Hotels, Resorts and Palaces, this project resides in the city of Gurgaon, often dubbed the ‘face of new India’.
The motto with which the project was presented in the ideas competition was “Garden of Light” These words sum up the two ideas of the project: maintaining and improving the existing garden, while at the same time providing joyful and well lit spaces.
TCA Think Tank participated in the 14th International Architecture Exhibition, Biennale di Venezia, with THECONDITIONOFCHINESEARCHITECTURE.
The designers’ intention was to create an educational architecture not only in the aspect of functional solutions but also aesthetic ones, especially crucial to the environment in which the personality of studying youth is formed.
For the Jiahe Boutique Hotel, Dushe Architectural Design has extracted the "nature trail" feelings from the landscape in order to create a unique visual environment and a sequential spatial experience for the guests.
The idea of this design came from two rotated books. These books assured the best views and the best isolation.
A theater whose skin was designed to meet different performance requirements; it is made by steel-frame dome that can be rotated, opened and closed.
The program for the Zero Energy School in Saint Ouen consists of an elementary school, preschool, sports and recreation center, restaurant, and administration.
Swiss luxury watchmaker Audemars Piguet has chosen BIG to expand its historic headquarters. The 2,400 square-meter (25,800-square-foot) pavilion will be a striking landmark to precision seamlessly integrated into the local landscape.
The Toshin Satellite Preparatory School in Kobe is just one of the schools Japanese design studio Matsuya Art Works has created for Matsuo Gakuin.
Huize Vreeburg in Rosmalen is a building with a rich history and located on a recognizable corner of a major road through the village. The villa is fully restored and extended with a pavilion.
The Vibeeng School designed by Arkitema Architects is a primary school that integrates sustainability and pedagogy in a low energy class 1 school.
The program for Mojo Stumer Associates' design of the Luxottica Group Headquarters consists of 40 corporate offices, cafeteria, meeting rooms, open offices, and two large bullpen areas.
Paris-based studio Silvio d’Ascia Architecture completes new data processing center for the Bank of Shanghai, its second such complex in Shanghai.
The site for C.T.Chen & Partners' Huaku V5 Corporate Headquarters is located in a newly developed high-end commercial and residential mixed-use area in Taipei.
A restoration and renovation of the former thermic power station of Venice S. Lucia railway station for residential purposes, the project brings light and color where darkness reigned before, and it brings sustainability to the historic old town.
The National September 11 Memorial Museum opened to the public on May 21, 2014. Designed by Davis Brody Bond, the museum is located beneath the 8.5-acre Michael Arad/Peter Walker Memorial Plaza, for which the firm served as executive architect.
a/LTA won a 2013 competition for an intergenerational residence in ZAC Beauregard-Qunicé, Rennes, France. This "city fragment" is conceived as a durable space, open and porous, lending itself to new forms of function.
The project site for this residence is a 7,500 sf cross slope lot in the Silver Lake neighborhood of Los Angeles. The property is located near the top of a significant hill with panoramic views towards the Silver Lake Reservoir.
The Royal Greenwich UTC is a co-educational college for 600 14-18 year-olds. The UTC specializes in engineering and construction and has state-of-the-art equipment to give students the best possible opportunities.
Following the 2011 competition UNStudio’s World Horticultural Expo Theme Pavilion in Qingdao, China, has been realized. The World Horticultural Expo 2014 takes place the Chinese city of Qingdao from April to October 2014.
Mikou Design Studio's competition entry for the Africanews radio headquarters includes news rooms, meeting rooms, offices, congress hall and panoramic restaurant.
