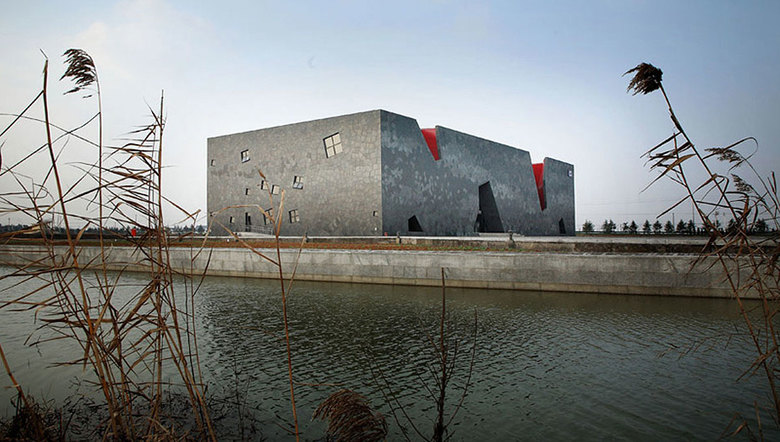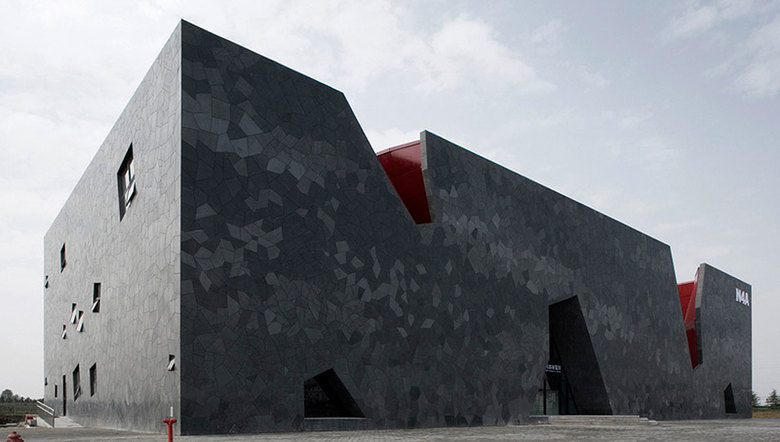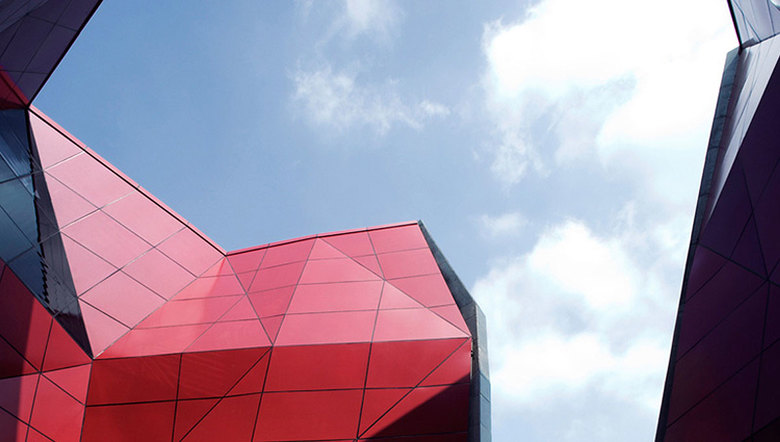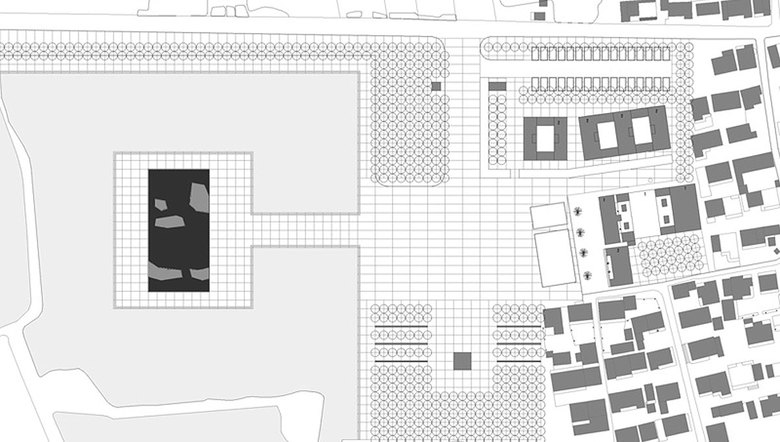New 4th Army Jiangnan Headquarters Exhibition Hall
Situated in Liyang, the city 70km southeast of Nanjing, New 4th Army Jiangnan Headquarter Exhibition Hall was built to memory the history of New 4th Army leaded by Communist Party during last 30's. Fragmental granite is used here as façade cladding for the pure cubic volume which expresses very strong the monumental function of this project. The courtyard turns from internal volume to external façade, exposes itself in dramatic red section, presenting its revolutional feature of this project strongly supported by local government.
Structural & Material
Concrete, Brick, Stone
Floor Area
4200 Square Meters
Design Period
2006.03-2006.06
- Year
- 2007



