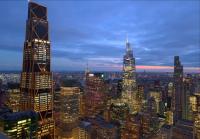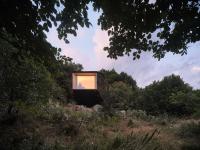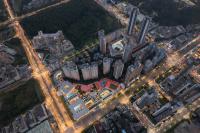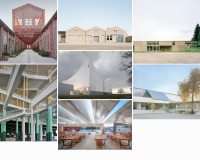TV House
Affligem
The client initially dreamt of a house made up by different volumes centred around a green space. The architect however countered this idea of independent volumes by coming up with the concept of one building with the feel of separate buildings. On a rectangular floor plan (measuring 18m by 18m) around an interior garden of which all living spaces benefit he constructed a residence both intimate and open.
The facade, covered with inland wood that has undergone a thermowood treatment, is unobtrusive yet playful. Although the width of the wooden slats are the same everywhere, their thickness differs. This brings about a very unusual lightening or darkening effect depending on your point of view. Black is never black on this house but ranges from a timid brown to a dark grey. And because of the visual absence of a fascia hidden behind the slats, the roof top seen from the side displays an intriguing uneven look. Like teeth on a carpenter’s saw. Along the green patio the architect has chosen a different option. Here the wood panelling used along the walls all have the same width and thickness so as to create a more inviting, a more homely, more living room like atmosphere than the rugged facade on the outside.
Entering the house becomes an experience. The opening in the outside wall is just that, an opening onto the patio. There the concrete painted a dark grey guides you as a red carpet towards the actual front door of the house. The architect has played with the notions public, semi-public and private and has succeeded in blurring the boundaries between the outside, the patio area and the living area. The floor on the ground floor of the house for example has the same concrete one notices around the inner garden.
All living areas (bedrooms, bathrooms and living room) are oriented towards the South. This brings in the sun in abundance. Here it seems as if the idea of wooden slats has been reinterpreted in the form of blinds offering the people inside intimacy and privacy. All windows are made up of glass glued onto a thin frame. This leads to clean lines and an almost unobstructed view outside. For the walls the architect has chosen fixed heights so that from the inside the playful inclination of the ceiling is emphasised and craftfully articulated.
The kitchen is almost completely hidden from view. Behind white cupboards of uneven width one finds the cooking area and the integrated fireplace both covered in sanded larch wood in a rich dark grey. The same dark coloured sanded larch wood can be found in the downstairs bathroom echoing the sparse catalogue of materials the architect has limited himself to. Upstairs this limited palette is enriched with the use of oak on floor and bathroom cupboard walls giving these quarters a more homy and intimate ambiance..
- Architekci
- bruno vanbesien architects
- Year
- 2013
- Team
- UTIL
- Engineer
- UTIL
- Landscape Architect
- Landinzicht






















