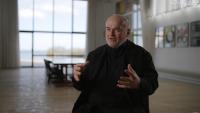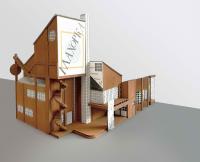SKYLIGHT IN WOOD FOR A CAR PARK
Fleurus
Renovation of a building used as a car park entrance and transformation of the inside of this entrance.
The project consists in highlighting the facade of the building to create a bright and contemporary entrance for the parking.
We only worked with coated or painted concrete and woodwork. The hues we selected create a big contrast: anthracite concrete and very light wood.
Building floors could not be used because the owner did not have the authorization. The idea is to use this floor to illuminate the parking garage behind.
Inside the building, we demolished a part of the ceiling to create a skylight that goes through the entire building. This skylight is completely covered with a wooden structure in order to design a dynamic space created by curves and counter-curves.
The wooden structure that is inside the entrance and that forms the skylight is illuminated at night by an appropriate lighting. All this creates dynamism in the street.










