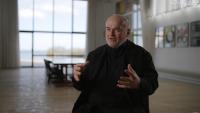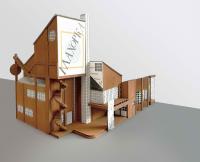BXXL – a new logistics center for Brussels
Brussels
The process started with a brief to design a new logistics center for the harbor of Brussels. This particular region of Brussels has had for several years a hectic and fairly inconsistent planning and development strategy.
Previous attempts to design the logistic center ignored public spaces and focused on infrastructure for capital gain. Heavy protests by the surrounding neighborhood inevitably stalled the project due to conflicting ideas.
Our approach starts with the development of the site by creating a new dialogue between the harbor, surrounding neighborhood and city. In our opinion it is possible to satisfy all parties – The key to achieve this lays in the concentration and combination of all needed functions, while maintaining a minimal footprint on the site.
The result is a concentrated multi-modal automated storage facility which forms the “attic of Brussels “.
By compacting the harbor activities on a small footprint; it liberates a much needed decompression zone for the neighborhood. the park connects with the existing open space and allows for a direct connection to the canal. The logistics center functions as a landmark for the neighborhood, for the city, for the ongoing development of the cityscape.
The existing elevated road wraps around the 80x80 meter cube and provides a panoramic view of the park with public activities and sports fields. It is also a connection that may host food markets, concerts, street theater and so on.
Inside the black box are 3 levels each with a specific method of handling and storing cargo. Each level is connected through vertical shafts, thus eliminating the need to cover long horizontal distances. This is a more efficient configuration that provides faster circulation and uses less energy.
On top of the logistics center is the 'attic of Brussels' with its first open air pool for the city. This connects the public with an unknown urban space and could help revitalize the identity of the area.
By tearing down some of the ad hoc expansions and keeping interesting parts of existing buildings we accentuate the current qualities of the area. Two prominent buildings: the old train station and warehouse from the 1958 world expo era are reused for new functions.
The old train station becomes the new entrance of the rooftop pool connected by an escalator. by adding a pool on top of the logistics center; we ensure the adaptation of the new logistics center by the people of the neighborhood and give the city their long over due open air pool.













