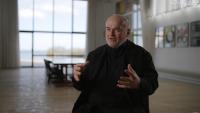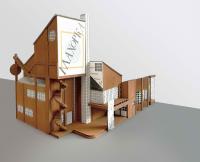HQ INFRAX WEST
Torhout
OFFICE, INTERIOR
Newly built office and warehouse with environmental construction
We were commissioned to build Infrax West’s new offices after winning a competition in which Infrax’s high degree of ambition had to be expressed in a strong conceptual design that matched and enhanced its corporate identity.
Our characteristic ecological and sustainable values were given expression in this project by using a metaphor for a forest in which a host of slender concrete trunks were topped with a broad green ‘crown’.
As a utilities service provider (electricity, natural gas, cable television and sewerage), Infrax sets an important example concerning sustainability and energy efficient building. Infrax has drawn up a program of requirements with very challenging objectives concerning energy efficiency, comfort and flexibility for their new regional office in Torhout.
Diverse eco-innovative techniques such as a technical front wall with integrated photovoltaic panels, a borehole energy storage field (BEO field) and core concrete activation (BKA) have been applied throughout the building.
The use of these technologies has yielded primary energy savings of 42% and a significant improvement in comfort. The calculated value of the building’s E-standard is E60 and the K value is K44. The drop in energy use will save around €30,000 each year.
The central pillar of the design is the creation of an innovative wall that is both literally and metaphorically green. It is construction in different ‘skins’, allowing it to regulate light, air and sound for the building.
The outer skin consists of screen printed glass panels in 3 colours and three degrees of transparency. The mosaic formed by all these elements and the wall’s ingenious construction have made an unmistakable contribution to the building’s expressive and dynamic character. This technical ingenuity has been combined with unbroken space in the offices: A large free height of 3.40 m and a column-free span of 16 m have made the space airy and extremely flexible. The décor was deliberately kept restrained, using white as the main colour and warm shades of grey for the flooring and acoustic screens. A few carefully chosen black accents emphasise secondary functions and vertical circulation in the building.
The closed character of the upper building is in contrast to the transparency and openness on the ground floors where the semi-public functions and lunchroom are located.
The large areas of glass give visitors and passers-by a look behind the screens at everyday business in and around Infrax.
We also designed a new logistics centre consisting of a functional warehouse with connected outdoor storage located beside the office. This warehouse is more than a mere depot: it is an extension of the office’s architectural qualities which does not compromise sustainability and flexibility.
A total concept was designed for both the buildings and their outdoor surroundings in order to connect all the functions on the extensive grounds of approx. 34,000 m² to each other. The total of infrastructure and surroundings provides structure and acts as a binding element between the different zones in the grounds.
The construction of this eco-innovative office for Infrax West in Torhout was a total project whereby the design team, Crepain Binst Architecture and VK Engineering, worked out every aspect down to the smallest details.
The exceptional combination of an integrated technical design and consistent aesthetic details is only possible if synergy already exists between the architect and research agencies for technology, stability and infrastructure before building commences.
The Infrax office is a fantastic example of a successful collaboration between architects and engineers.
The project receives a subsidy from the European Fund for Regional Development because of its advanced eco-innovative technologies and importance for local and regional economic development. The new Infrax office building’s low energy concept was also made possible by co-financing by the Flemish Energy Agency and the Flemish government’s Environment, Nature and Energy (LNE) department.
- Architects
- Binst Architects
- Year
- 2009
- Client
- Infrax West, Fluvius
- Team
- Dirk Engelen, Jan Geerts, Evi van Schooneveld, Wim Heyninck
- Main contractor
- Algemene aannemingen Van Laere nv














